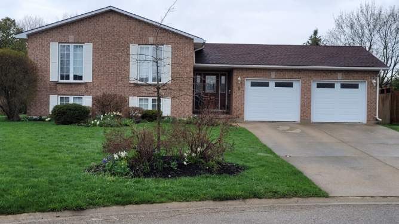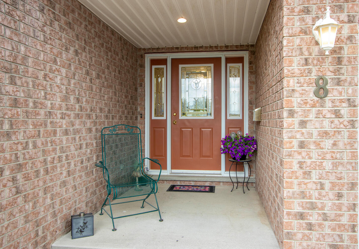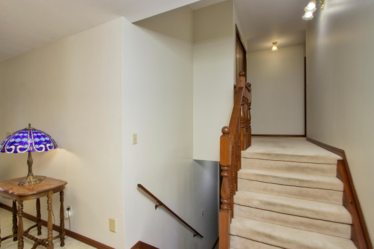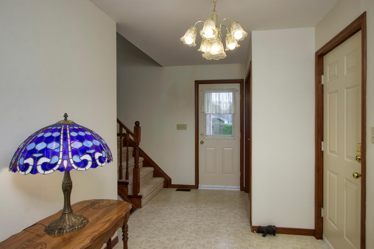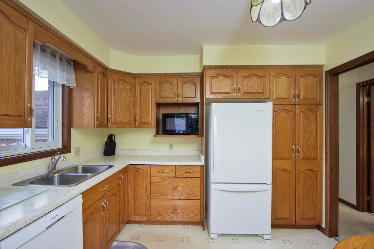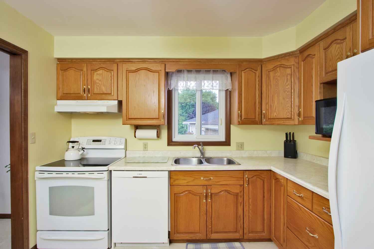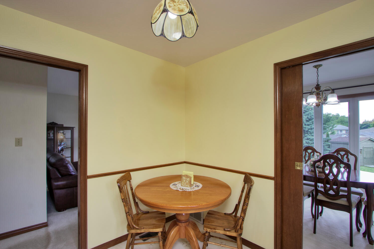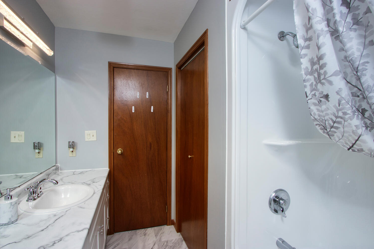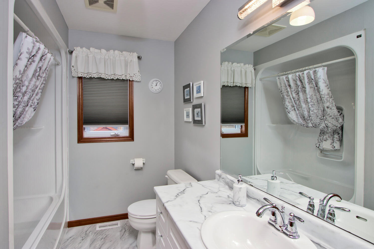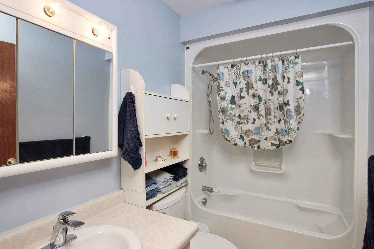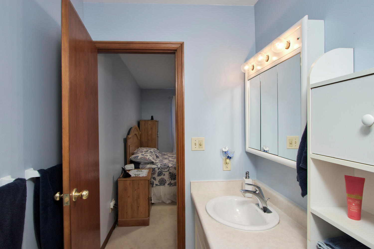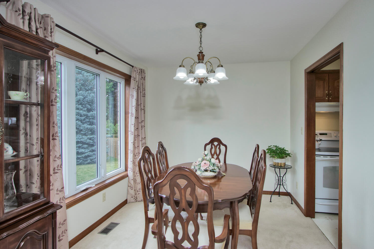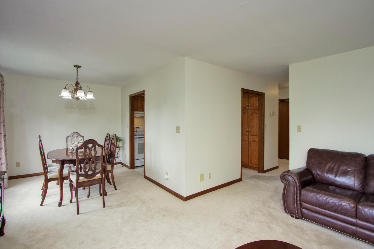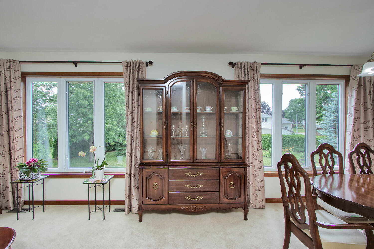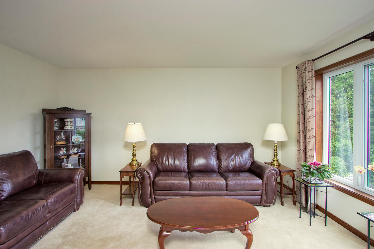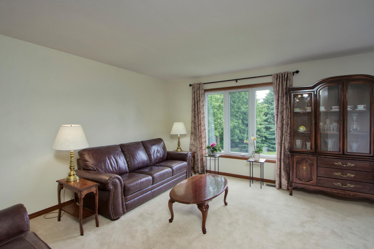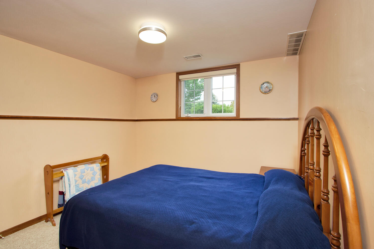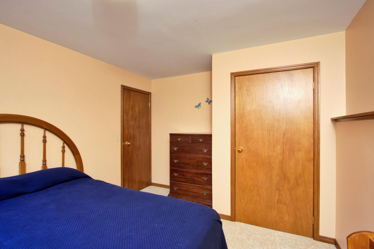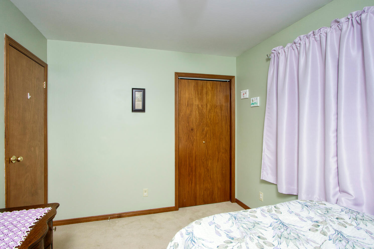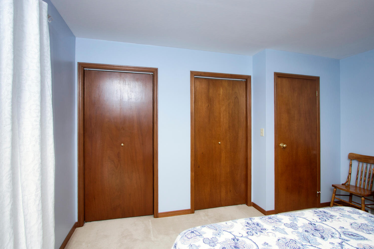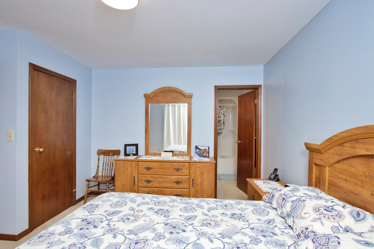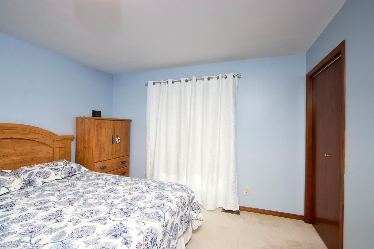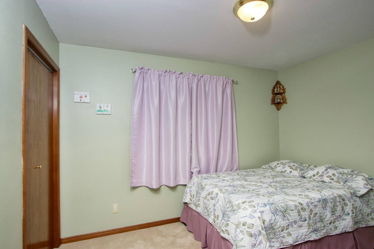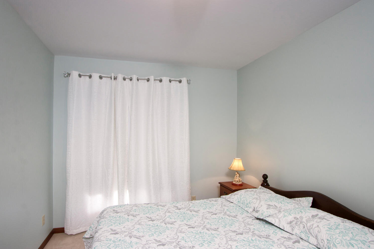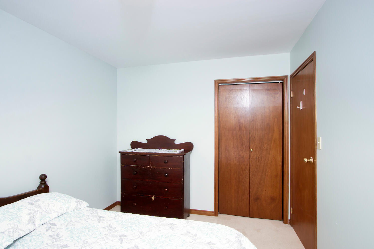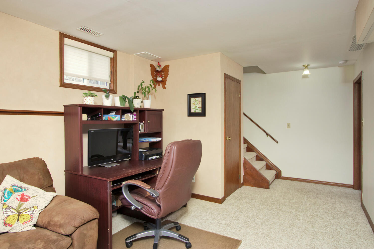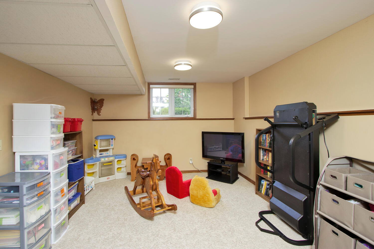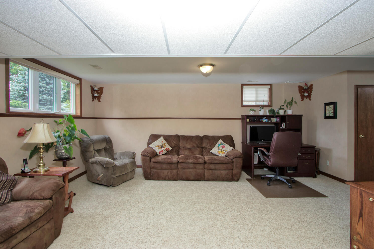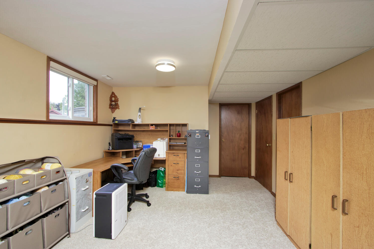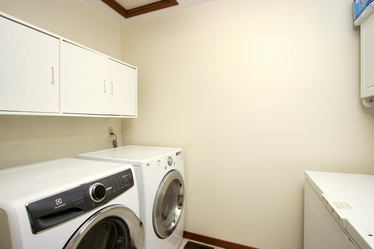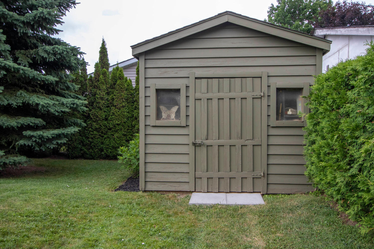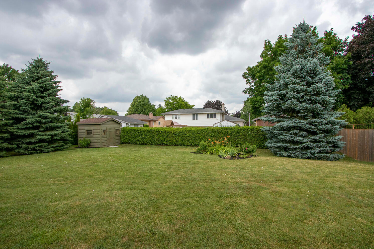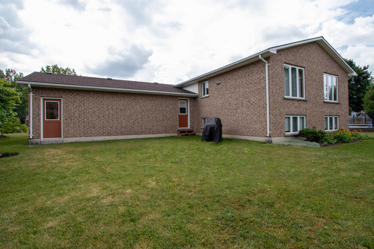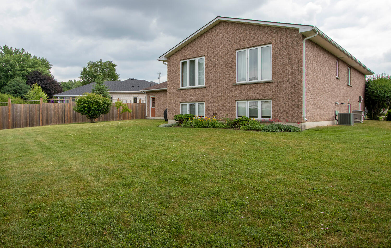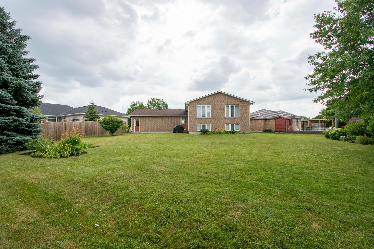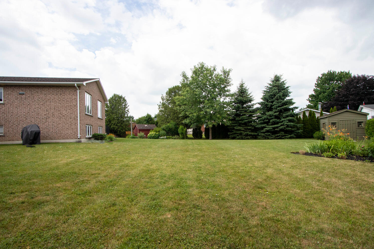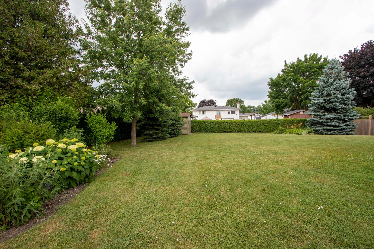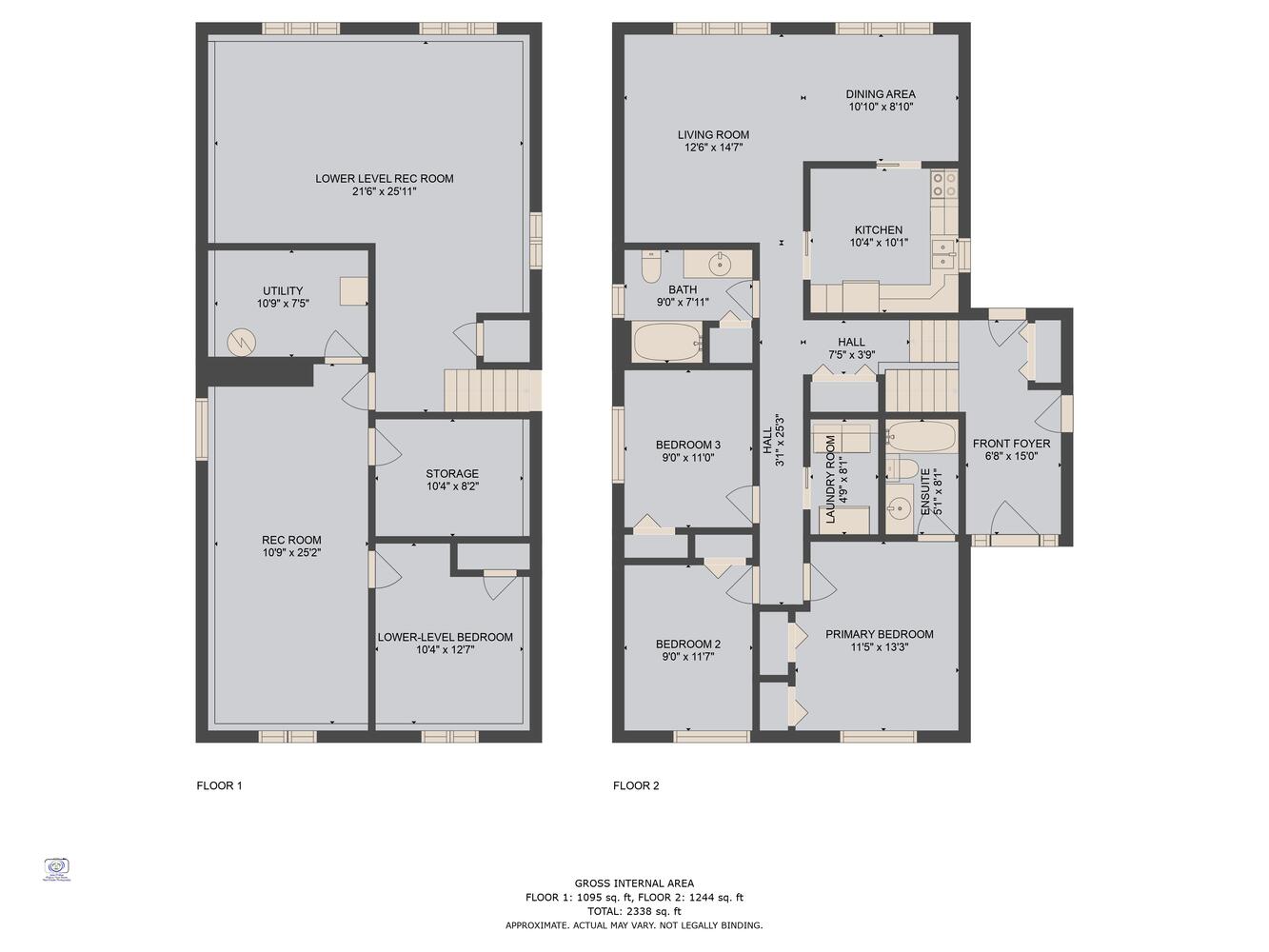Description
8 White Court | St. Marys, Ontario
Pride of Ownership Is In This Raised Brick Bungalow
Pride of ownership is evident throughout this home. The formal living and dining room combination features gorgeous casement windows. The spacious kitchen is complete with gleaming oak cabinetry, built-in appliances, and a large over-the-sink window.
A Large Lot for Living
Firstly, you will immediately fall in love with the location! This all brick raised bungalow features a double car garage with an interior entry. An added bonus is the concrete driveway. Additionally, this home is located at the end of a spectacular quiet cul-de-sac with a large pie-shaped lot and is situated on 0.31 acres.
Multiple Room With Multiple Uses
With over 2300 sq ft of total living space, this beauty offers a main floor primary bedroom with 4pc ensuite. Two additional spacious bedrooms with the main floor laundry and a main floor 4pc bath exists on this level. The partially finished lower level has plenty of look-out windows. A separate office/den/hobby space and additional bedroom are found here as well. The recreation room exists with tons of storage – all you have to do is simply move in and make it your own!
With a roughed in bath in the lower level, this feature has the potential for a lower level suite. Lastly, this home is also just steps to Little Falls Public School, DCVI High School, and the Pyramid Recreation Centre with an indoor pool, ice pads, community centre, and more.
Book a tour to see this raised brick bungalow today!
To learn more about our commitment to our clients and our community, please visit the organizations that we support as much as we will support you in finding the perfect home.
To learn more about our commitment to our clients and our community, please visit the organizations that we support as much as we will support you in finding the perfect home.
Address
Open on Google Maps- Address 8 White Court
- City St. Marys
- State/county St. Marys
- Zip/Postal Code N4X 0A2
Details
Updated on May 5, 2023 at 1:35 am- Property ID: 40396317
- Price: $739,900
- Property Size: 2300 Sq Ft
- Bedrooms: 4
- Bathrooms: 2
- Garage: Double Car Garage
- Year Built: 1995
- Property Type: Raised Bungalow
- Property Status: For Sale, SOLD!
Features
- Central Vac
- Dishwasher
- Dryer
- Garage Door Opener
- Lighting Fixtures
- Refrigerator
- Stove
- Sump Pump
- Washer
- Window Coverings


