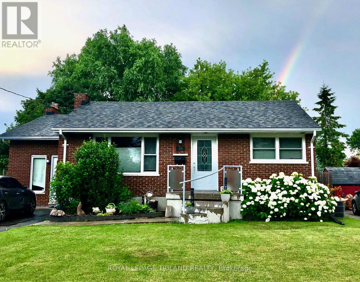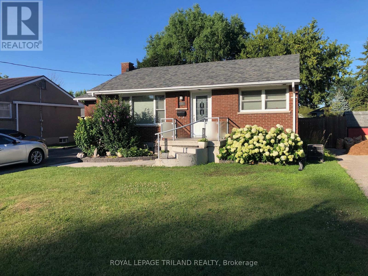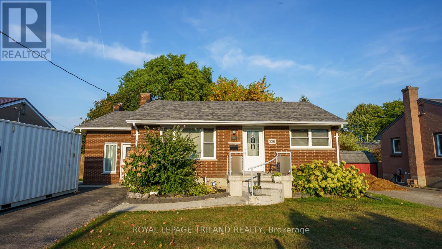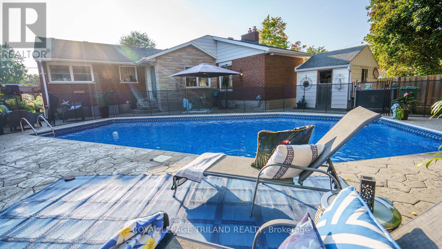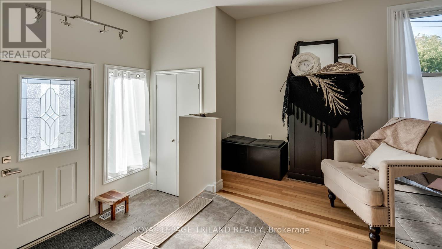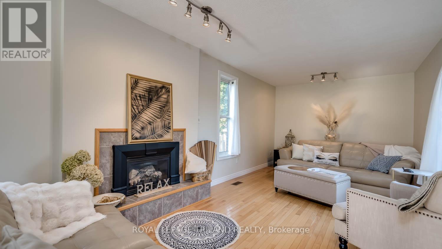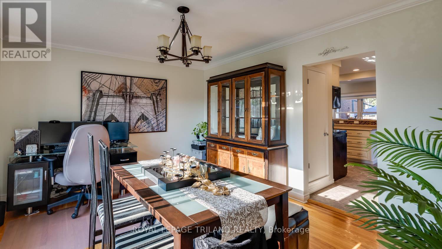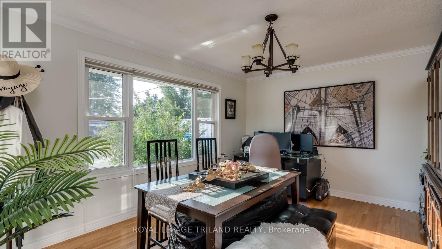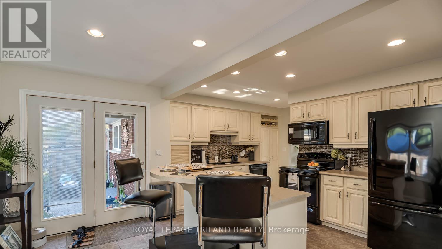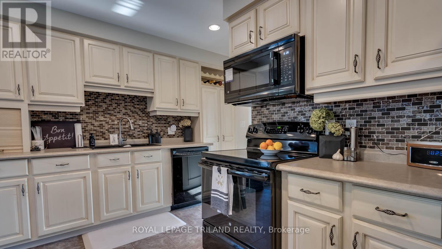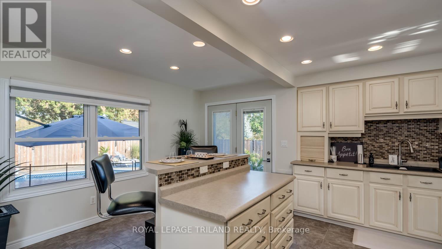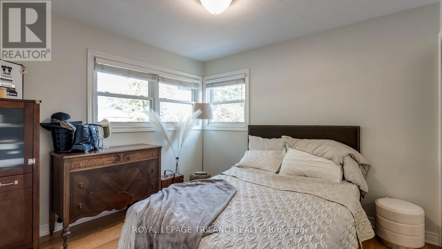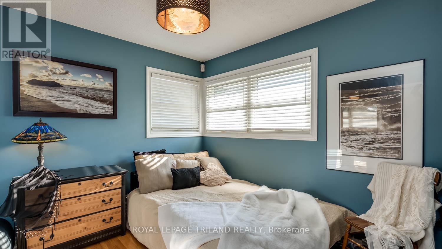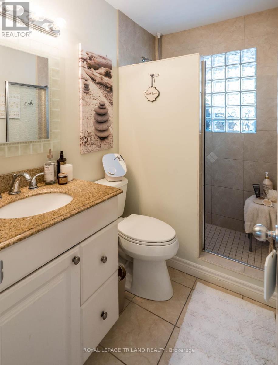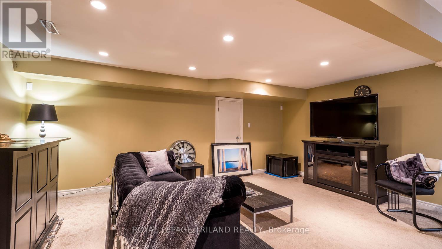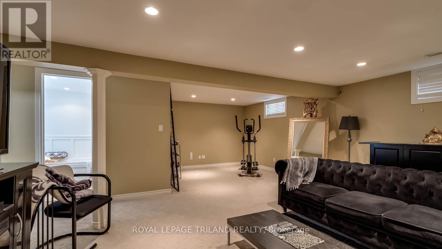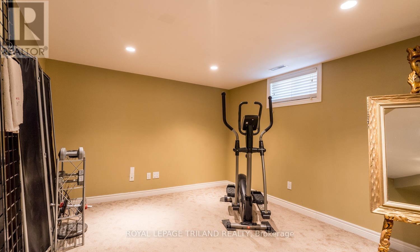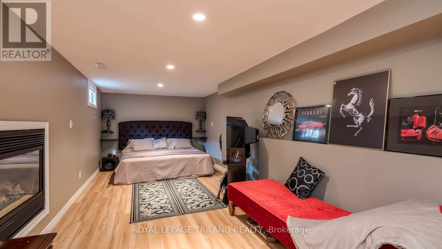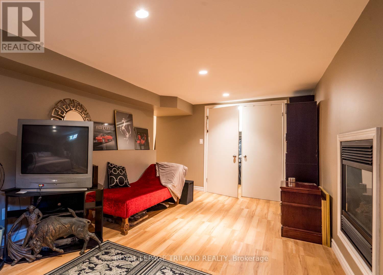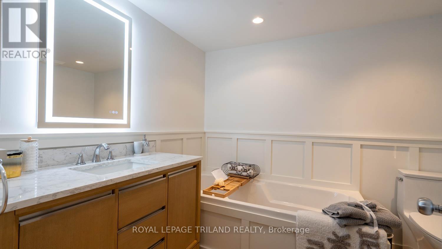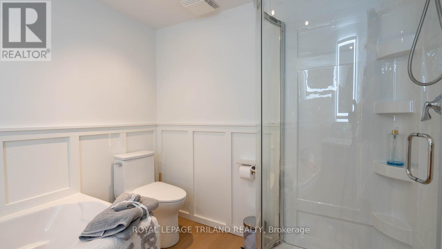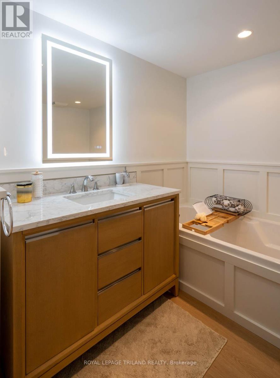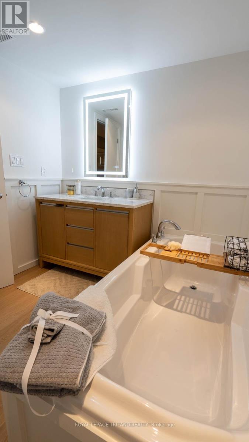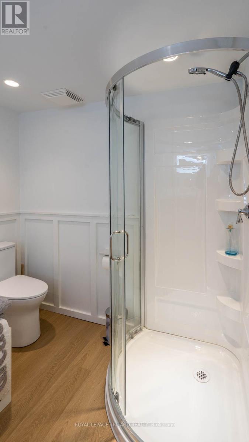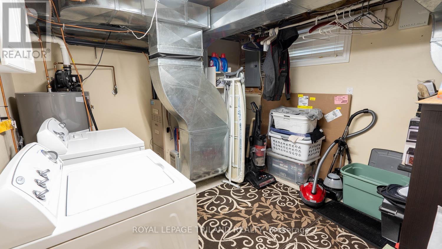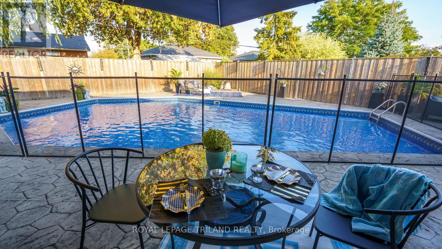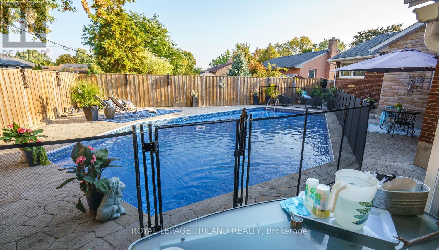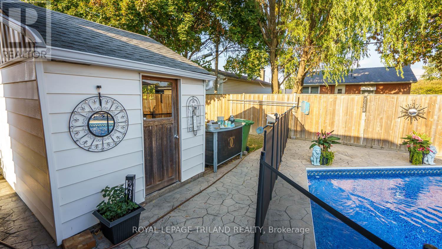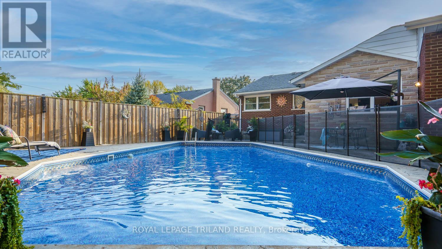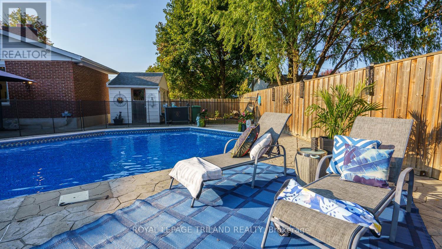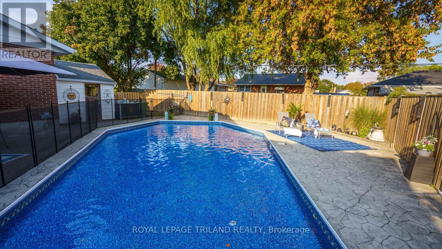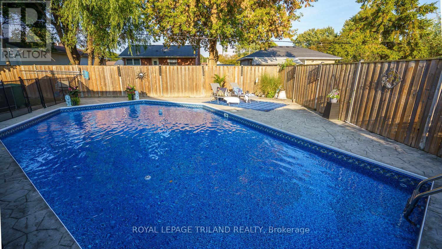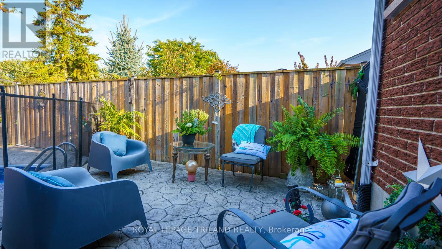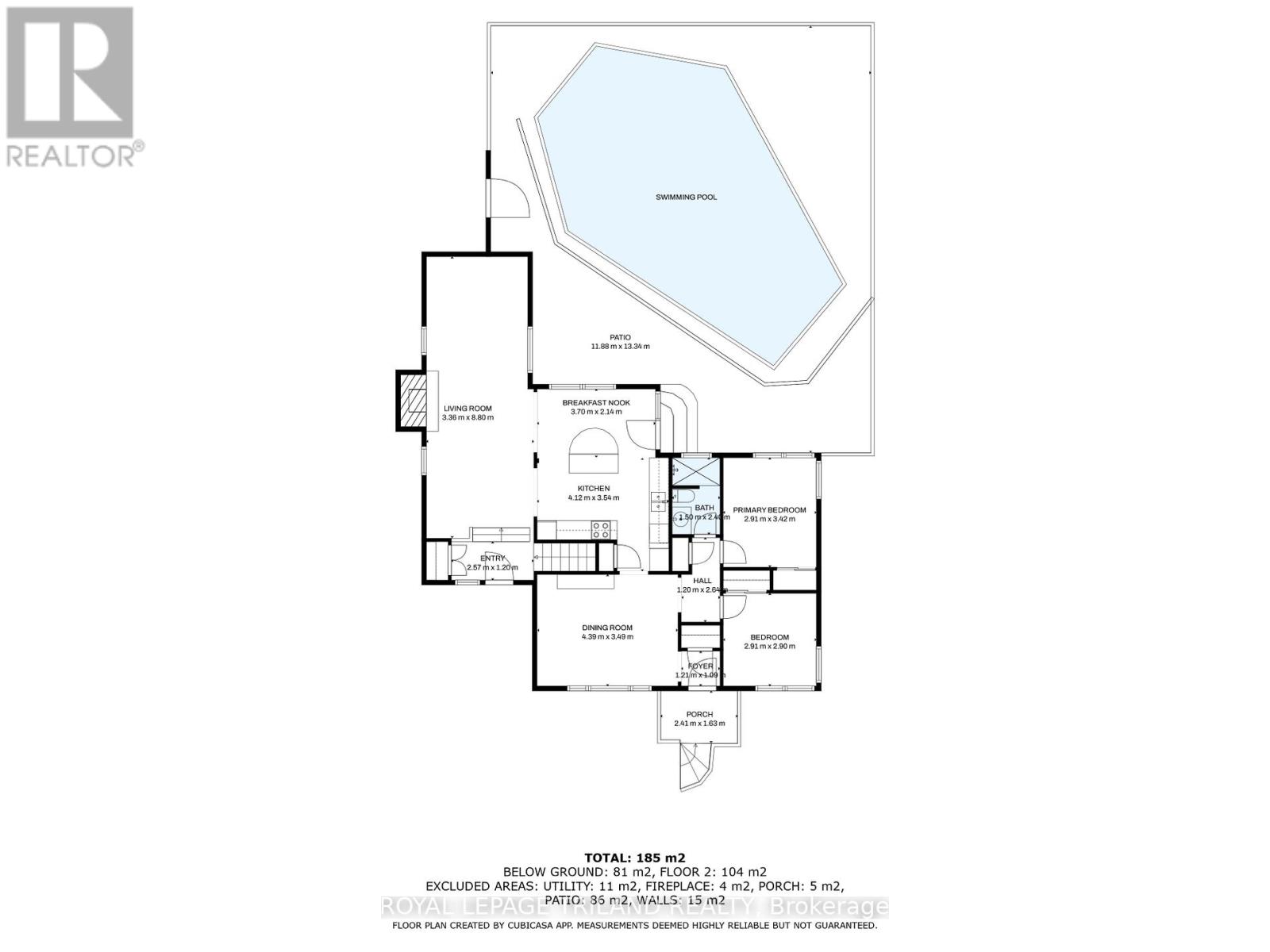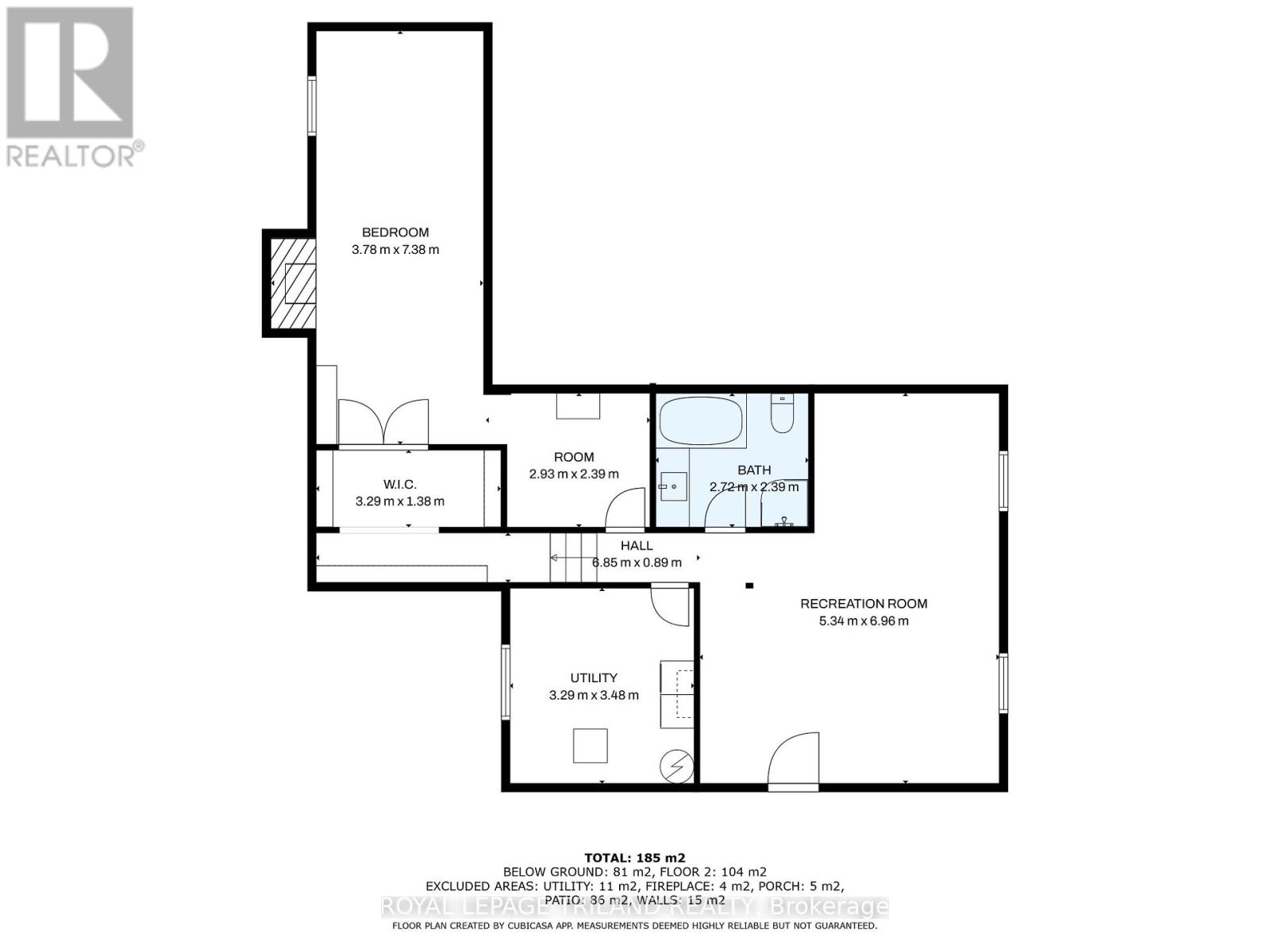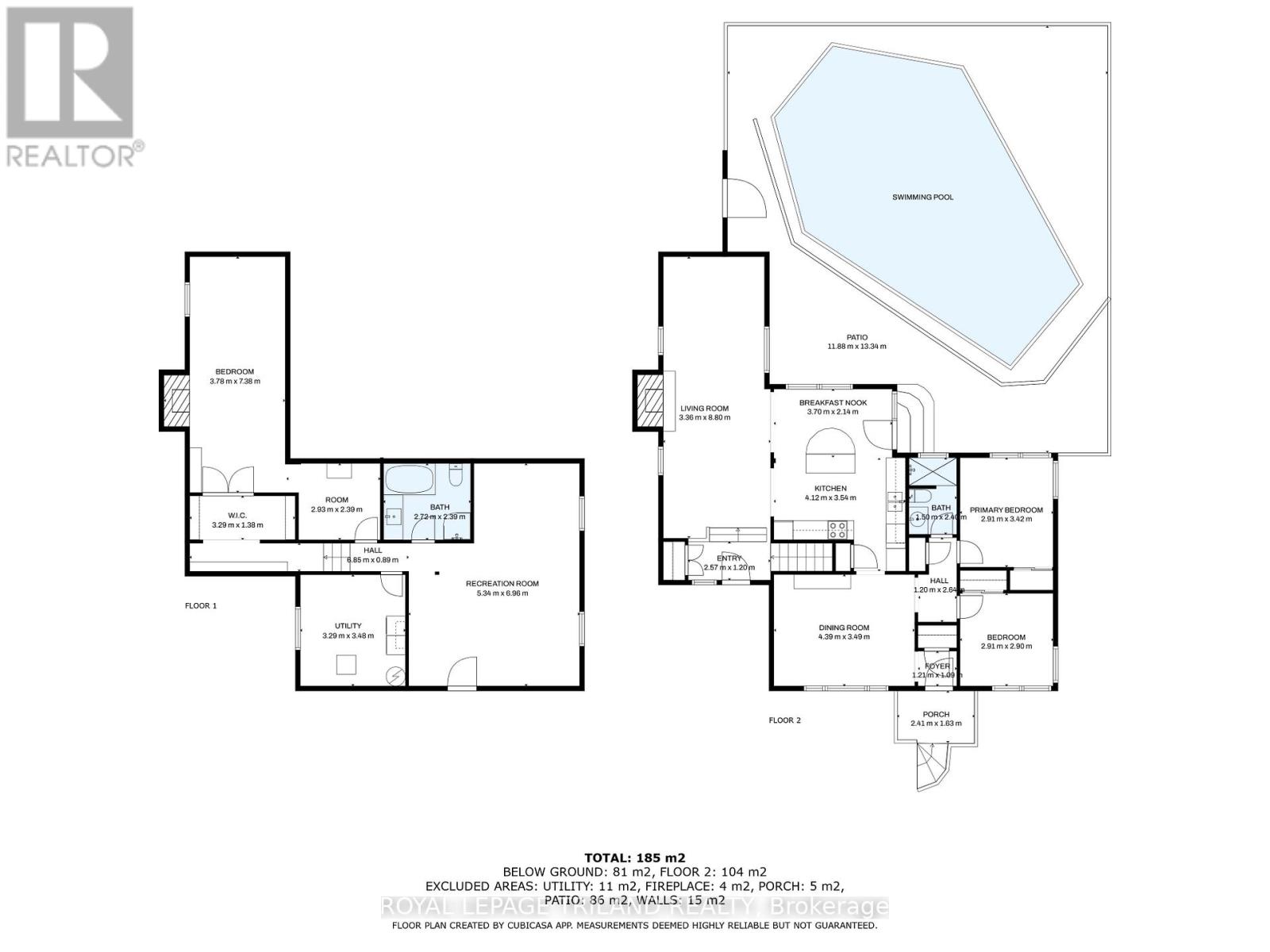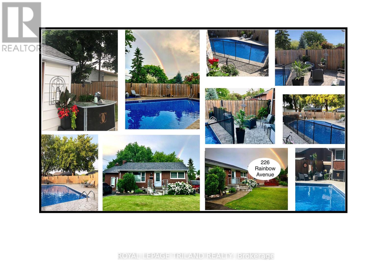226 Rainbow Avenue London East, Ontario N5W 4W1
$649,900
Welcome to this bright and spacious home, thoughtfully crafted for everyday living and entertaining. A welcoming side entrance opens into the heart of the home the modern kitchen with an entertainers island, sleek black appliances, and a stylish glass tile backsplash. This space flows seamlessly into the open-concept living room, anchored by a cozy natural gas fireplace, and a large dining area that easily accommodates family dinners or gatherings with friends. Upstairs, rich hardwood flooring extends throughout, offering two comfortable bedrooms and a beautifully updated 3-piece bathroom with a tiled shower. Step outside to find low-maintenance, professionally landscaped gardens that enhance curb appeal. The backyard is a true private retreat: patio doors from the kitchen lead to an in-ground pool, stamped concrete patio, mature trees, and privacy fencing (2017). With parking for four or more on the asphalt driveway and a hydro-equipped shed for extra storage, this home is as practical as it is inviting. The lower level is equally impressive, featuring a spacious primary suite complete with a walk-in closet and a natural gas fireplace. A bonus room provides the perfect home office or hobby space. The newly completed spa-inspired bathroom boasts a 6-foot soaker tub, a double vanity, and a glass-enclosed shower. A generous secondary living area offers flexibility as a family room, gym, or media space. Ideally located near schools, shopping, the airport, and major highways, this property combines comfort, convenience, and a vacation-like atmosphere. Recent updates include a new privacy fence (2017), pool liner/skimmer/returns (2019), pool cover (2023), and spa bathroom (2024). Outdoor gas hook-up is ready for a BBQ or fire feature. Inclusions: Fridge, Stove, Dishwasher, Washer, Dryer, All Window Coverings, All Pool Equipment. (id:61499)
Property Details
| MLS® Number | X12419192 |
| Property Type | Single Family |
| Community Name | East N |
| AmenitiesNearBy | Place Of Worship |
| CommunityFeatures | Community Centre |
| Features | Irregular Lot Size, Flat Site, Lighting |
| ParkingSpaceTotal | 6 |
| PoolType | Inground Pool |
| Structure | Patio(s), Shed |
Building
| BathroomTotal | 2 |
| BedroomsAboveGround | 2 |
| BedroomsBelowGround | 1 |
| BedroomsTotal | 3 |
| Age | 51 To 99 Years |
| Amenities | Fireplace(s) |
| Appliances | Dishwasher, Dryer, Stove, Washer, Window Coverings, Refrigerator |
| ArchitecturalStyle | Bungalow |
| BasementDevelopment | Finished |
| BasementType | N/a (finished) |
| ConstructionStyleAttachment | Detached |
| CoolingType | Central Air Conditioning |
| ExteriorFinish | Brick |
| FireplacePresent | Yes |
| FoundationType | Poured Concrete |
| HeatingFuel | Natural Gas |
| HeatingType | Forced Air |
| StoriesTotal | 1 |
| SizeInterior | 1100 - 1500 Sqft |
| Type | House |
| UtilityWater | Municipal Water |
Parking
| No Garage |
Land
| Acreage | No |
| FenceType | Fenced Yard |
| LandAmenities | Place Of Worship |
| Sewer | Sanitary Sewer |
| SizeDepth | 115 Ft |
| SizeFrontage | 57 Ft |
| SizeIrregular | 57 X 115 Ft |
| SizeTotalText | 57 X 115 Ft|under 1/2 Acre |
| ZoningDescription | R1-7 |
Rooms
| Level | Type | Length | Width | Dimensions |
|---|---|---|---|---|
| Lower Level | Bathroom | 2.72 m | 2.39 m | 2.72 m x 2.39 m |
| Lower Level | Foyer | 2.93 m | 2.39 m | 2.93 m x 2.39 m |
| Lower Level | Bedroom | 7.38 m | 3.76 m | 7.38 m x 3.76 m |
| Lower Level | Recreational, Games Room | 6.96 m | 5.34 m | 6.96 m x 5.34 m |
| Main Level | Foyer | 2.57 m | 1.2 m | 2.57 m x 1.2 m |
| Main Level | Living Room | 8.8 m | 3.36 m | 8.8 m x 3.36 m |
| Main Level | Kitchen | 4.12 m | 3.54 m | 4.12 m x 3.54 m |
| Main Level | Eating Area | 3.7 m | 2.14 m | 3.7 m x 2.14 m |
| Main Level | Dining Room | 4.39 m | 3.49 m | 4.39 m x 3.49 m |
| Main Level | Bathroom | 2.4 m | 1.5 m | 2.4 m x 1.5 m |
| Main Level | Primary Bedroom | 3.42 m | 2.91 m | 3.42 m x 2.91 m |
| Main Level | Bedroom | 2.91 m | 2.9 m | 2.91 m x 2.9 m |
| Main Level | Foyer | 1.21 m | 1.09 m | 1.21 m x 1.09 m |
https://www.realtor.ca/real-estate/28896109/226-rainbow-avenue-london-east-east-n-east-n
Interested?
Contact us for more information
Roger Caranci
Salesperson


