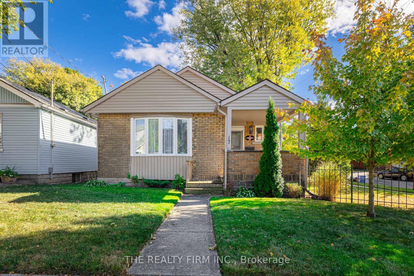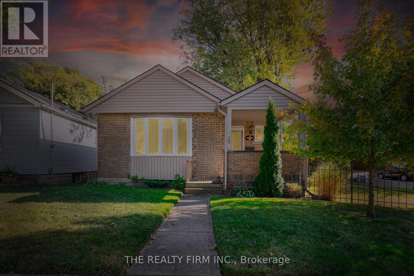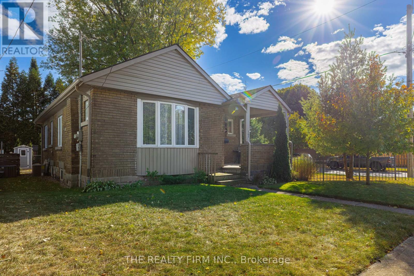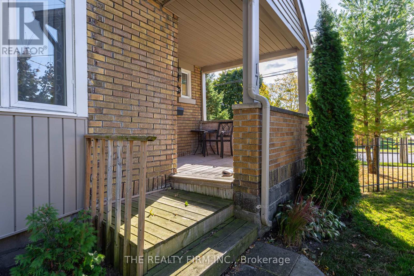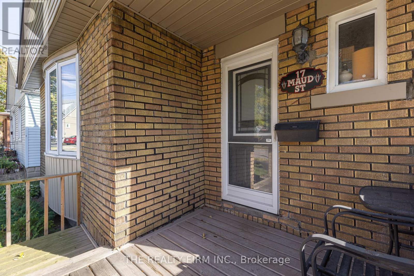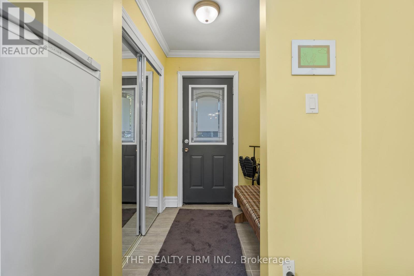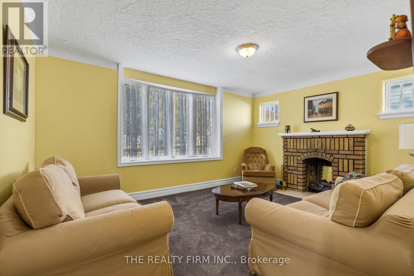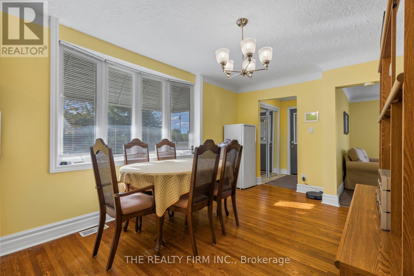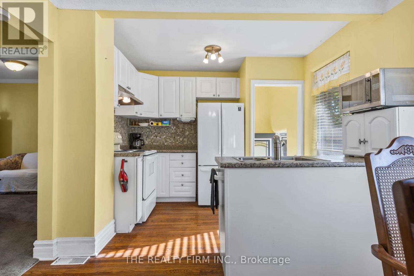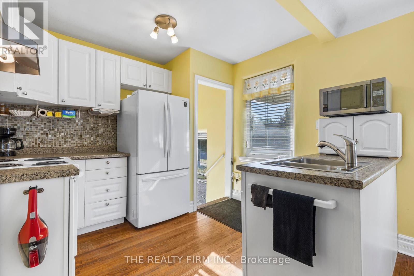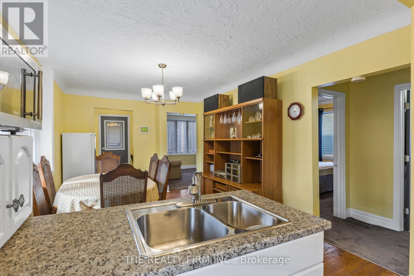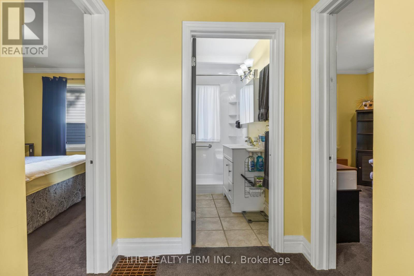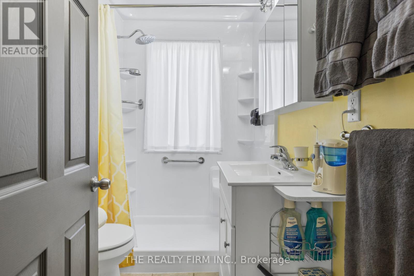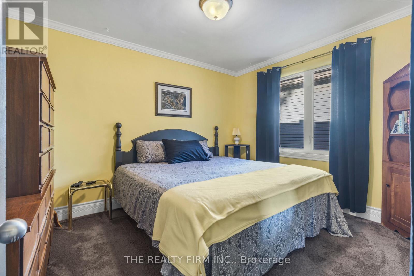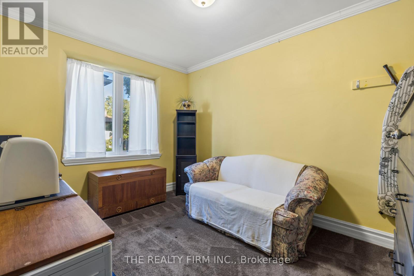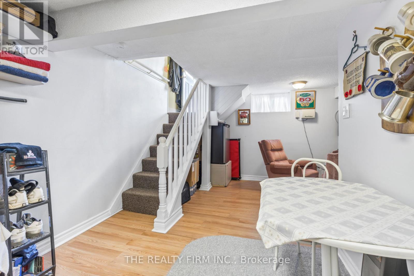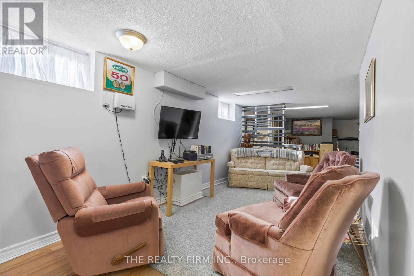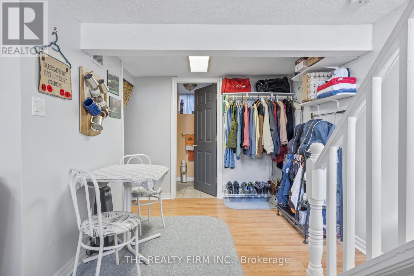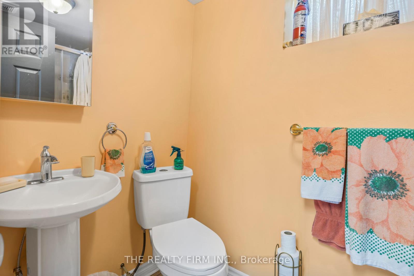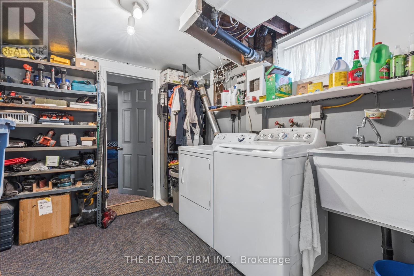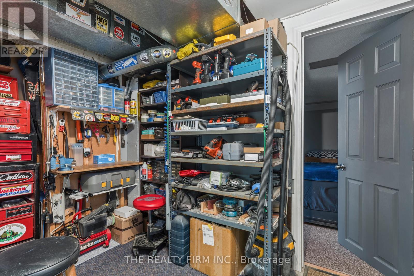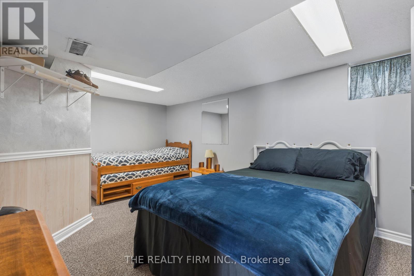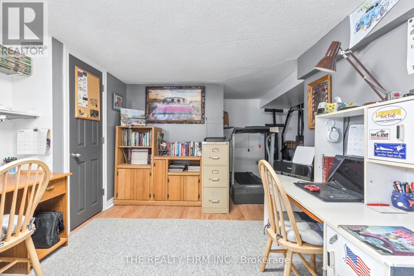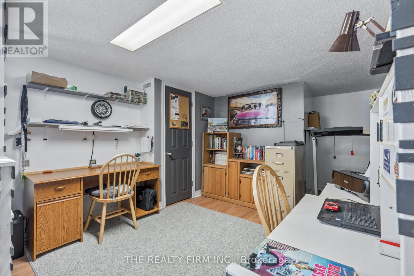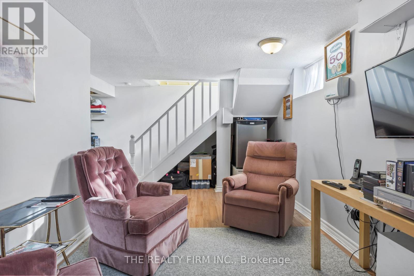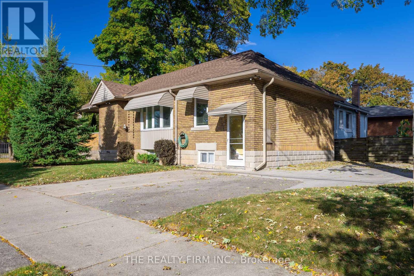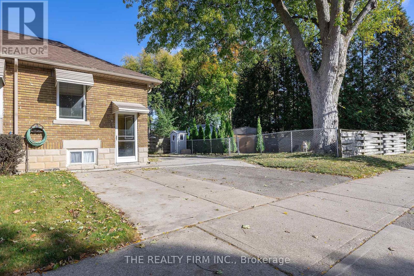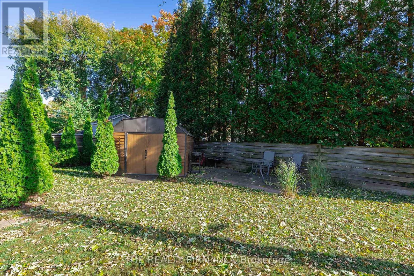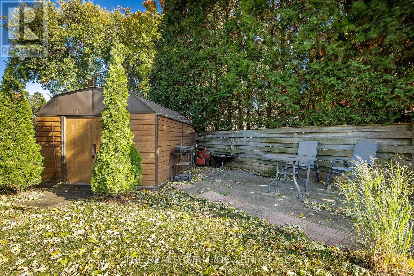17 Maud Street London South, Ontario N5Z 2Y2
$459,900
Welcome to 17 Maud Street, a beautifully maintained brick bungalow located in the desirable Chelsea Green area. This charming home features an open-concept layout with hardwood floors, upgraded washrooms, and a finished basement with separate entrance. Over the past decade, numerous updates have been completed, including a newer roof and shingles (2023), making it truly move-in ready. Ideally situated near the hospital, schools, parks, and all major amenities, this home offers both comfort and convenience. Lovingly cared for by the owners, its the kind of place that instantly feels like home perfect for first-time buyers or anyone looking for a warm and inviting space in a great neighbourhood. (id:61499)
Property Details
| MLS® Number | X12453692 |
| Property Type | Single Family |
| Community Name | South I |
| AmenitiesNearBy | Hospital, Schools |
| EquipmentType | Water Heater |
| Features | Sump Pump |
| ParkingSpaceTotal | 5 |
| RentalEquipmentType | Water Heater |
Building
| BathroomTotal | 2 |
| BedroomsAboveGround | 2 |
| BedroomsBelowGround | 1 |
| BedroomsTotal | 3 |
| Age | 51 To 99 Years |
| Appliances | Dishwasher, Dryer, Stove, Washer, Refrigerator |
| ArchitecturalStyle | Raised Bungalow |
| BasementDevelopment | Finished |
| BasementFeatures | Separate Entrance |
| BasementType | N/a (finished) |
| ConstructionStyleAttachment | Detached |
| CoolingType | Central Air Conditioning |
| ExteriorFinish | Brick, Vinyl Siding |
| FireplacePresent | Yes |
| FoundationType | Block |
| HeatingFuel | Natural Gas |
| HeatingType | Forced Air |
| StoriesTotal | 1 |
| SizeInterior | 700 - 1100 Sqft |
| Type | House |
| UtilityWater | Municipal Water |
Parking
| No Garage |
Land
| Acreage | No |
| LandAmenities | Hospital, Schools |
| LandscapeFeatures | Lawn Sprinkler |
| Sewer | Sanitary Sewer |
| SizeDepth | 100 Ft |
| SizeFrontage | 45 Ft |
| SizeIrregular | 45 X 100 Ft |
| SizeTotalText | 45 X 100 Ft |
Rooms
| Level | Type | Length | Width | Dimensions |
|---|---|---|---|---|
| Basement | Recreational, Games Room | 9.07 m | 3.12 m | 9.07 m x 3.12 m |
| Basement | Bedroom | 5.15 m | 3.27 m | 5.15 m x 3.27 m |
| Basement | Laundry Room | 3.04 m | 2.43 m | 3.04 m x 2.43 m |
| Basement | Exercise Room | 1.29 m | 2.13 m | 1.29 m x 2.13 m |
| Main Level | Bedroom | 3.65 m | 3.04 m | 3.65 m x 3.04 m |
| Main Level | Bedroom 2 | 3.65 m | 3.35 m | 3.65 m x 3.35 m |
| Main Level | Living Room | 15.49 m | 11.98 m | 15.49 m x 11.98 m |
| Main Level | Dining Room | 4.72 m | 3.35 m | 4.72 m x 3.35 m |
| Main Level | Kitchen | 3.65 m | 2.74 m | 3.65 m x 2.74 m |
https://www.realtor.ca/real-estate/28970555/17-maud-street-london-south-south-i-south-i
Interested?
Contact us for more information
Harinder Kumar
Salesperson
734 Wellington Street
London, Ontario N6A 3S2


