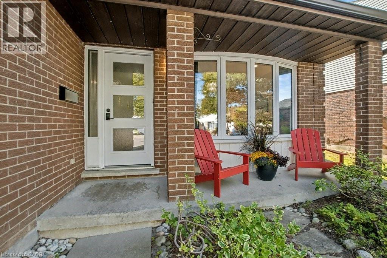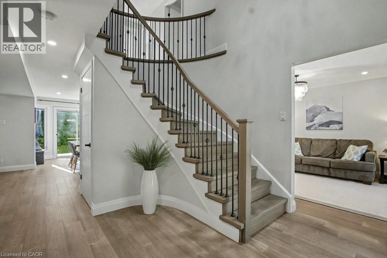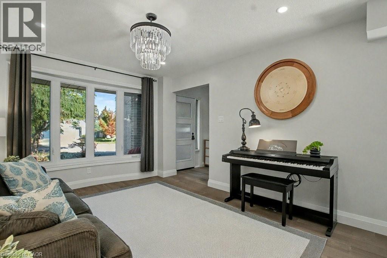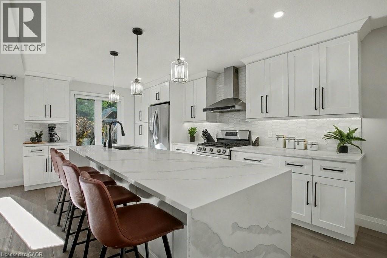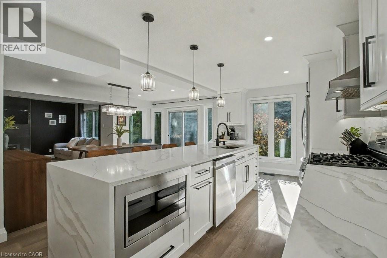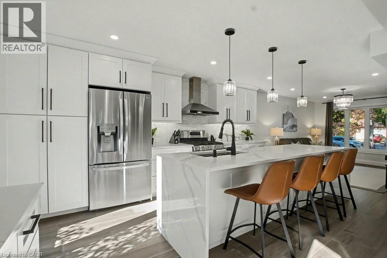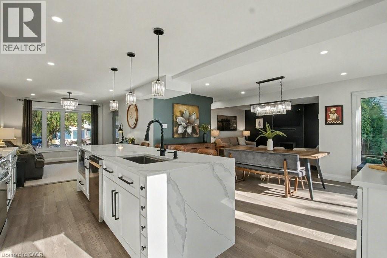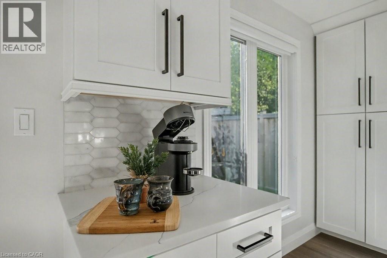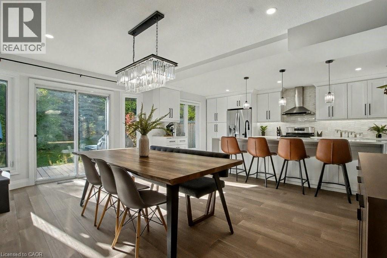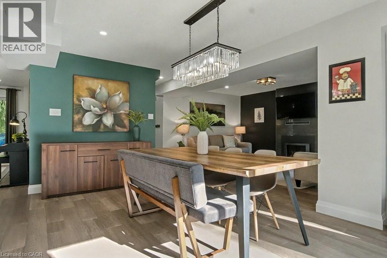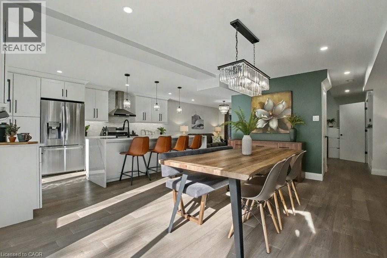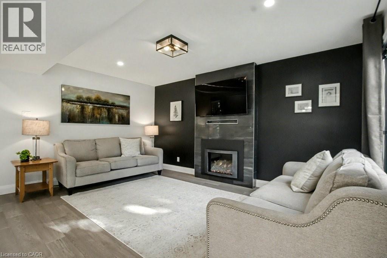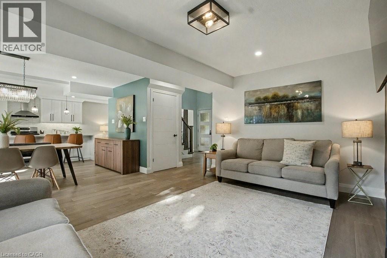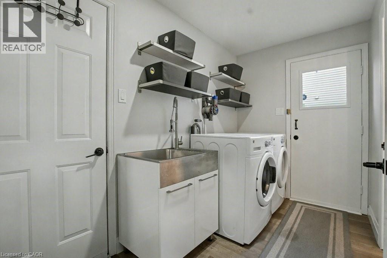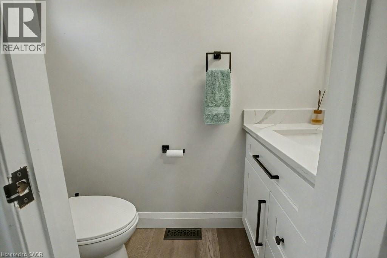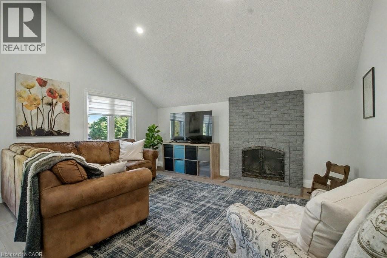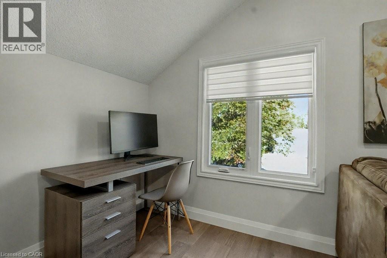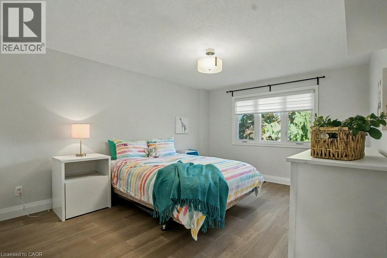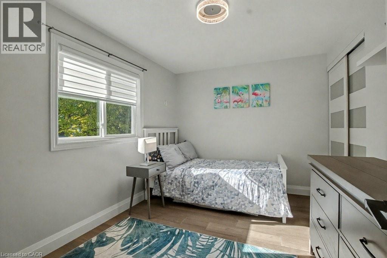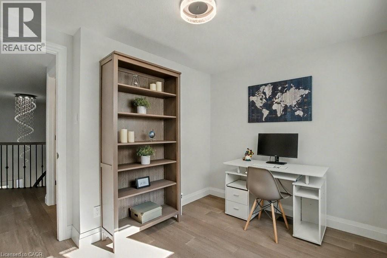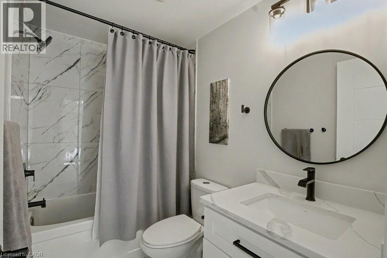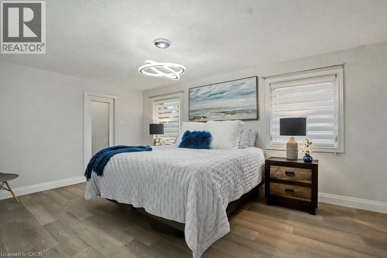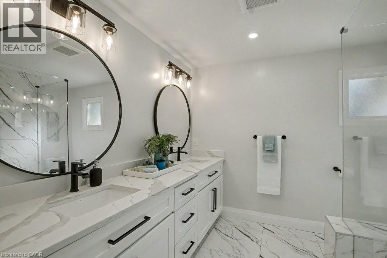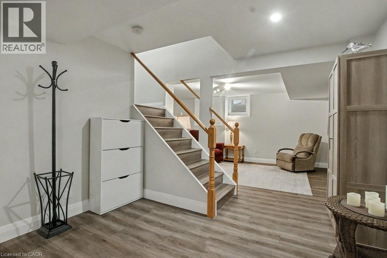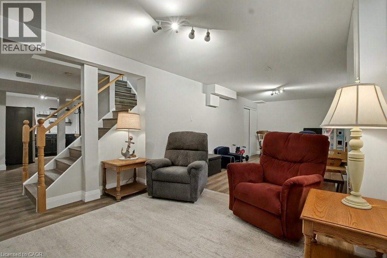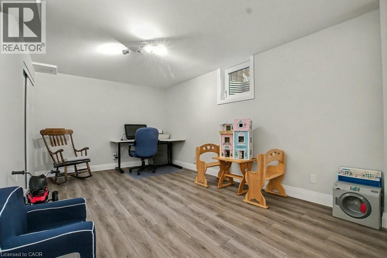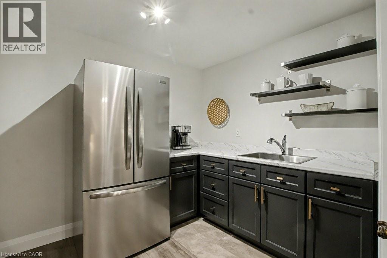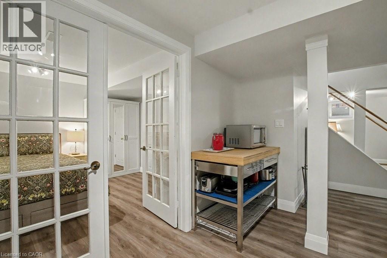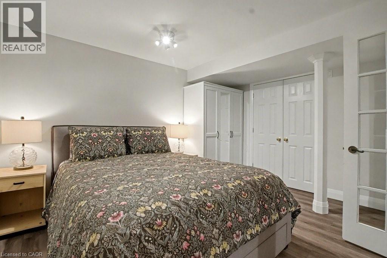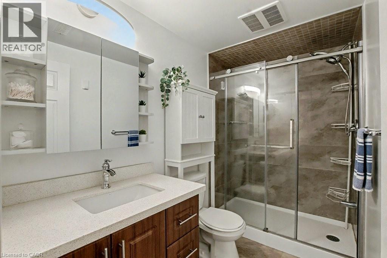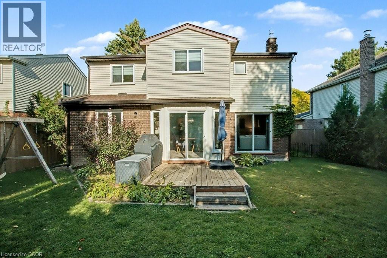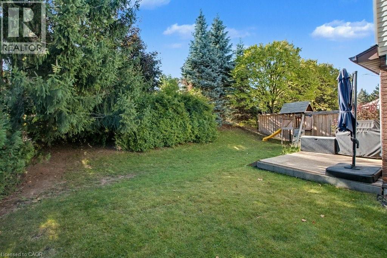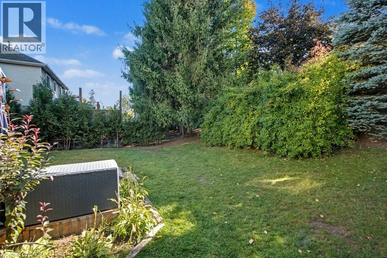166 Westvale Drive Waterloo, Ontario N2T 1C2
$1,299,999
Welcome to this stunning 4-bedroom, 4-bathroom home, completely reimagined with high-quality construction and modern design. Offering an impressive 3,500 square feet of finished living space, this home seamlessly blends comfort, style, and functionality. The main floor features a chef’s dream kitchen with a large island and striking quartz waterfall countertop, complemented by newer appliances and an open-concept layout that's perfect for both everyday living and entertaining. A soaring foyer welcomes you into spacious living and dining areas, with a cozy gas fireplace that adds warmth and charm to the space. Upstairs, you'll find generously sized bedrooms along with an additional family living room—an ideal spot for a kids’ play area, media lounge, or quiet retreat that offers even more versatility for a growing household. The fully finished basement includes a large recreation room and a private in-law suite with its own wet bar and bedroom, making it perfect for multi-generational living, guests, or additional rental income potential. Recent upgrades include a new water softener installed in 2022, updated eavestroughs in 2024, and new basement windows/window wells added the same year. New kitchen appliances (2022). Located in a fantastic neighborhood close to scenic trails, shopping, and a wide range of amenities, this beautifully updated home is truly move-in ready and designed to suit the needs of modern living. (id:61499)
Open House
This property has open houses!
2:00 pm
Ends at:4:00 pm
2:00 pm
Ends at:4:00 pm
2:00 pm
Ends at:4:00 pm
Property Details
| MLS® Number | 40778087 |
| Property Type | Single Family |
| AmenitiesNearBy | Playground, Public Transit, Schools, Shopping |
| EquipmentType | Water Heater |
| Features | Paved Driveway, Sump Pump, Automatic Garage Door Opener |
| ParkingSpaceTotal | 4 |
| RentalEquipmentType | Water Heater |
Building
| BathroomTotal | 4 |
| BedroomsAboveGround | 4 |
| BedroomsBelowGround | 1 |
| BedroomsTotal | 5 |
| Appliances | Dishwasher, Refrigerator, Stove, Washer, Microwave Built-in, Garage Door Opener |
| ArchitecturalStyle | 2 Level |
| BasementDevelopment | Finished |
| BasementType | Full (finished) |
| ConstructionStyleAttachment | Detached |
| CoolingType | Central Air Conditioning |
| ExteriorFinish | Aluminum Siding, Brick Veneer, Concrete, Shingles |
| FireProtection | Smoke Detectors |
| FireplaceFuel | Wood |
| FireplacePresent | Yes |
| FireplaceTotal | 2 |
| FireplaceType | Other - See Remarks |
| FoundationType | Poured Concrete |
| HalfBathTotal | 1 |
| HeatingFuel | Natural Gas |
| HeatingType | Forced Air |
| StoriesTotal | 2 |
| SizeInterior | 3394 Sqft |
| Type | House |
| UtilityWater | Municipal Water |
Parking
| Attached Garage |
Land
| Acreage | No |
| FenceType | Partially Fenced |
| LandAmenities | Playground, Public Transit, Schools, Shopping |
| Sewer | Municipal Sewage System |
| SizeDepth | 112 Ft |
| SizeFrontage | 49 Ft |
| SizeTotalText | Under 1/2 Acre |
| ZoningDescription | R1 |
Rooms
| Level | Type | Length | Width | Dimensions |
|---|---|---|---|---|
| Second Level | Primary Bedroom | 10'10'' x 17'0'' | ||
| Second Level | Great Room | 18'1'' x 20'6'' | ||
| Second Level | Bedroom | 10'5'' x 8'10'' | ||
| Second Level | Bedroom | 11'4'' x 8'10'' | ||
| Second Level | Bedroom | 11'4'' x 16'2'' | ||
| Second Level | Full Bathroom | Measurements not available | ||
| Second Level | 4pc Bathroom | Measurements not available | ||
| Basement | Recreation Room | 22'6'' x 29'10'' | ||
| Basement | Other | 8'10'' x 7'5'' | ||
| Basement | Bedroom | 12'5'' x 11'2'' | ||
| Basement | 3pc Bathroom | Measurements not available | ||
| Main Level | Living Room | 10'11'' x 14'2'' | ||
| Main Level | Laundry Room | 10'5'' x 5'9'' | ||
| Main Level | Kitchen | 10'11'' x 16'1'' | ||
| Main Level | Foyer | 9'11'' x 10'2'' | ||
| Main Level | Family Room | 13'11'' x 15'6'' | ||
| Main Level | Dining Room | 10'5'' x 16'10'' | ||
| Main Level | 2pc Bathroom | Measurements not available |
https://www.realtor.ca/real-estate/29027038/166-westvale-drive-waterloo
Interested?
Contact us for more information
Jackie Thomas
Salesperson
720 Westmount Road East, Unit B
Kitchener, Ontario N2E 2M6



