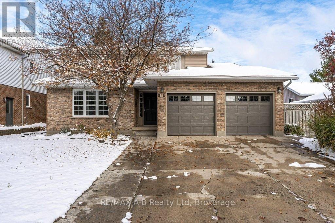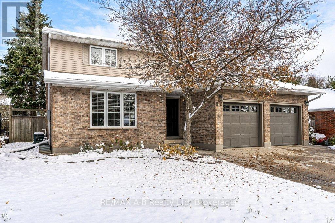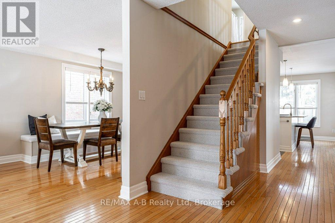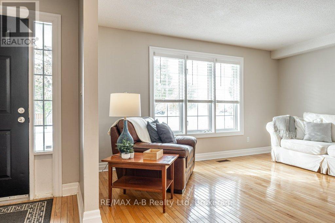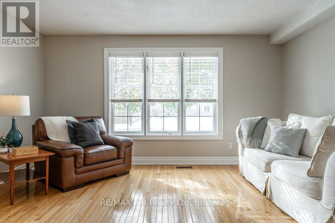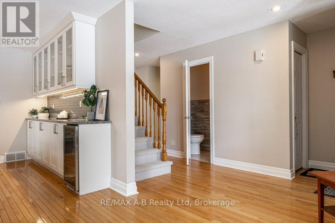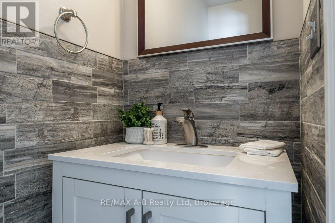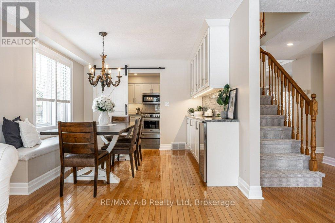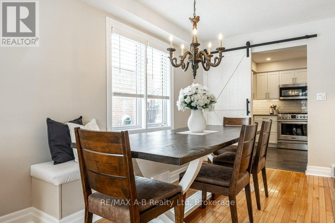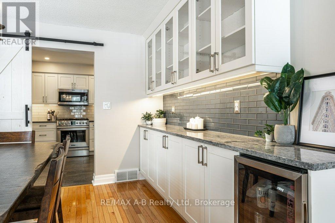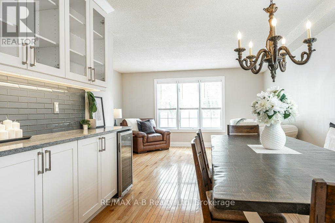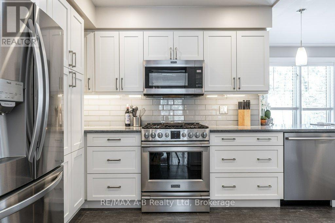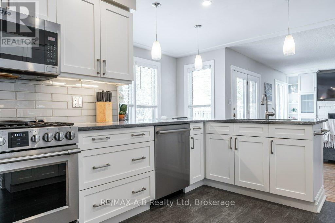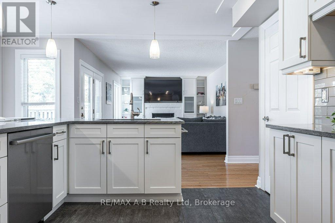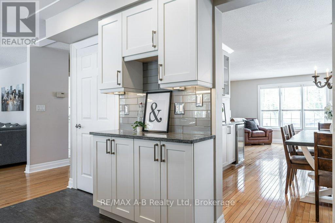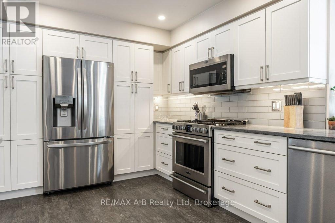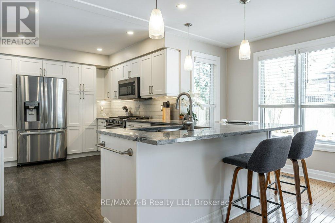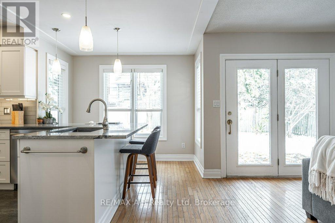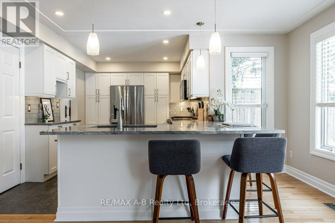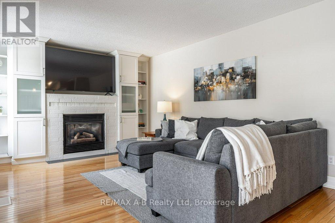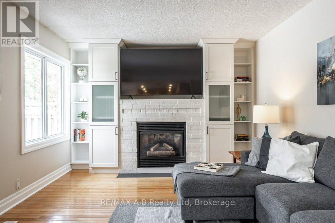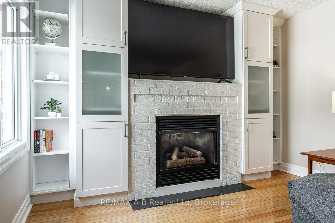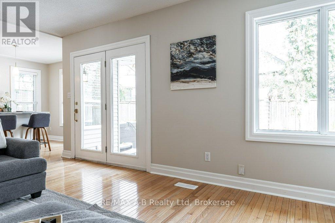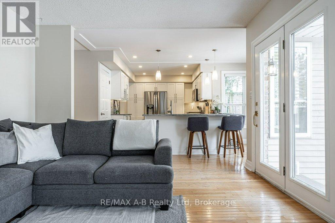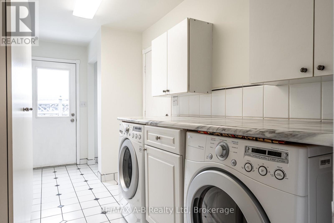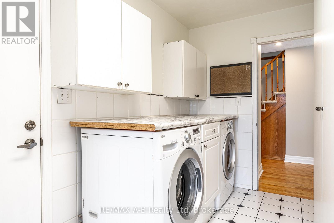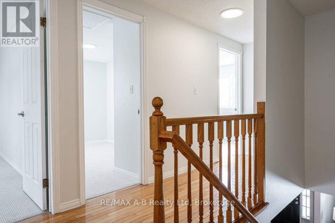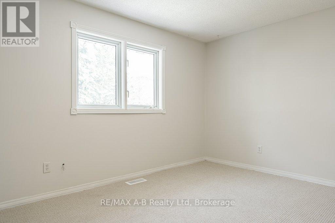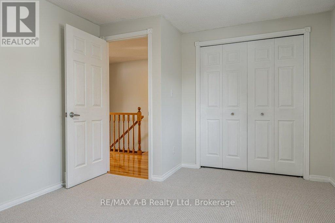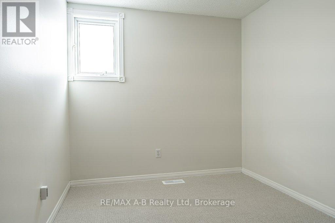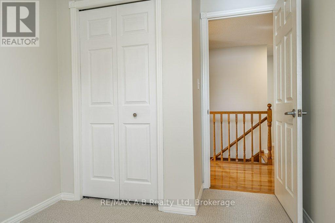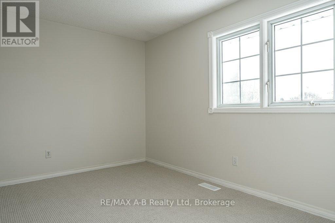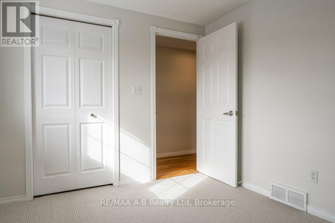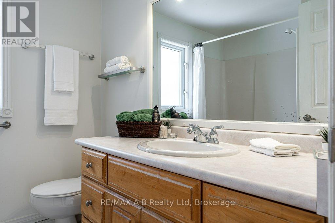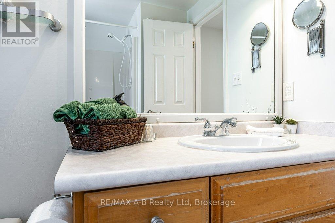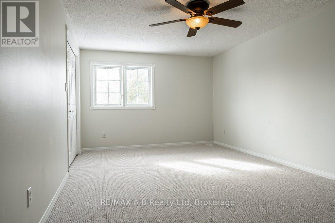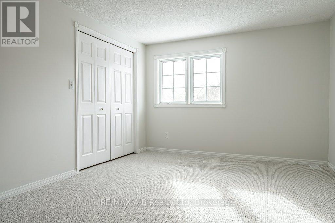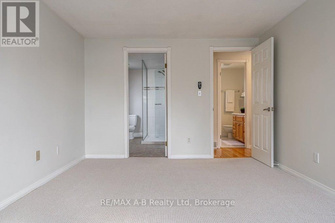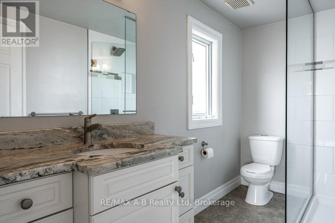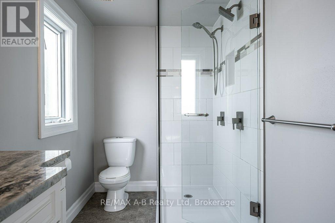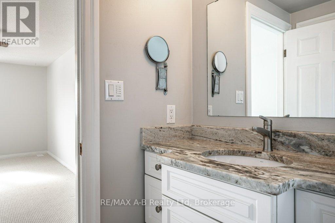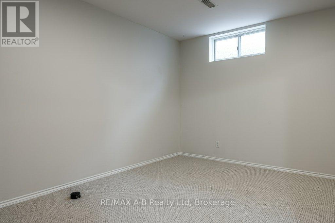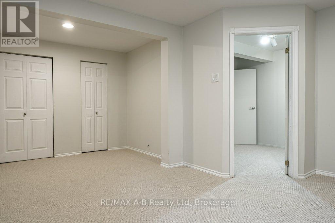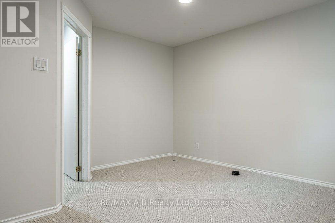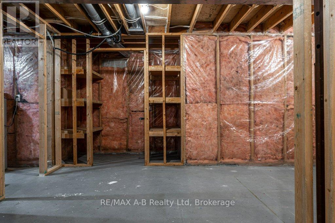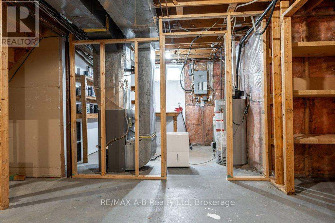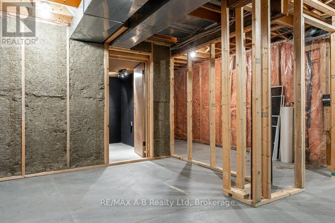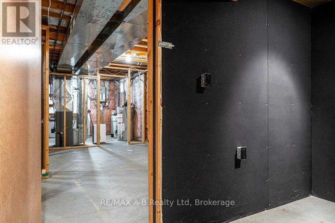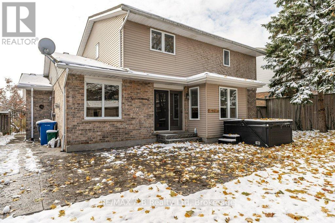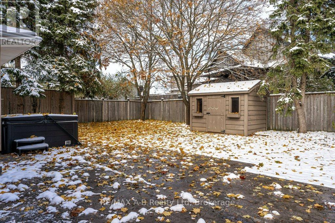86 Freeland Drive Stratford, Ontario N4Z 1H1
$847,900
A beautiful 4-bedroom, 2.5-bathroom family home has just become available in Stratford. This spacious, two-story home offers an open-concept layout enhanced by flowing hardwood floors and abundant natural light. The custom kitchen is a standout feature, equipped with high-end stainless steel appliances, granite countertops, convenient pull-outs, and a versatile breakfast bar/workspace. The main living space is anchored by a natural gas fireplace and built-in bookcases in the family room, creating an elevated and cozy atmosphere.The home is perfect for entertaining. In the summer, you can enjoy the poured-concrete patio in the private backyard, which is surrounded by mature trees and includes a hot tub for relaxing downtime.Upstairs, the four large bedrooms provide ample space for a growing family. The semi-finished basement offers additional bonus areas, including a soundproof room-perfect for a musician. Located on a mature street, the property also features a two-car garage and parking for four vehicles.This is a must-see property. Please contact your REALTOR for a private viewing and start planning your holiday celebrations in your new home today! (id:61499)
Property Details
| MLS® Number | X12532738 |
| Property Type | Single Family |
| Community Name | Stratford |
| EquipmentType | Water Heater |
| ParkingSpaceTotal | 4 |
| RentalEquipmentType | Water Heater |
| Structure | Patio(s) |
Building
| BathroomTotal | 3 |
| BedroomsAboveGround | 4 |
| BedroomsTotal | 4 |
| Appliances | Hot Tub, Garage Door Opener Remote(s), Water Softener, Dryer, Garage Door Opener, Storage Shed, Washer, Refrigerator |
| BasementDevelopment | Partially Finished |
| BasementType | Partial (partially Finished) |
| ConstructionStyleAttachment | Detached |
| CoolingType | Central Air Conditioning |
| ExteriorFinish | Brick, Vinyl Siding |
| FireplacePresent | Yes |
| FoundationType | Poured Concrete |
| HalfBathTotal | 1 |
| HeatingFuel | Natural Gas |
| HeatingType | Forced Air |
| StoriesTotal | 2 |
| SizeInterior | 2000 - 2500 Sqft |
| Type | House |
| UtilityWater | Municipal Water |
Parking
| Attached Garage | |
| Garage |
Land
| Acreage | No |
| Sewer | Sanitary Sewer |
| SizeDepth | 110 Ft |
| SizeFrontage | 55 Ft ,6 In |
| SizeIrregular | 55.5 X 110 Ft |
| SizeTotalText | 55.5 X 110 Ft |
Rooms
| Level | Type | Length | Width | Dimensions |
|---|---|---|---|---|
| Second Level | Bathroom | 10.3 m | 5.4 m | 10.3 m x 5.4 m |
| Second Level | Bathroom | 7.6 m | 7 m | 7.6 m x 7 m |
| Second Level | Bedroom | 17.3 m | 10.1 m | 17.3 m x 10.1 m |
| Second Level | Bedroom 2 | 11.6 m | 10.5 m | 11.6 m x 10.5 m |
| Second Level | Bedroom 3 | 11.6 m | 7.1 m | 11.6 m x 7.1 m |
| Second Level | Bedroom 4 | 11.5 m | 8.1 m | 11.5 m x 8.1 m |
| Basement | Recreational, Games Room | 13.1 m | 12 m | 13.1 m x 12 m |
| Basement | Other | 10.7 m | 7.9 m | 10.7 m x 7.9 m |
| Basement | Cold Room | 7 m | 5 m | 7 m x 5 m |
| Main Level | Living Room | 15 m | 12 m | 15 m x 12 m |
| Main Level | Dining Room | 11 m | 10.3 m | 11 m x 10.3 m |
| Main Level | Kitchen | 17 m | 11 m | 17 m x 11 m |
| Main Level | Family Room | 17 m | 11.6 m | 17 m x 11.6 m |
| Main Level | Bathroom | 6.6 m | 3.2 m | 6.6 m x 3.2 m |
| Main Level | Laundry Room | 15 m | 6.4 m | 15 m x 6.4 m |
https://www.realtor.ca/real-estate/29091111/86-freeland-drive-stratford-stratford
Interested?
Contact us for more information
Laura Leyser
Salesperson
88 Wellington St
Stratford, Ontario N5A 2L2
Hunter Agnew
Salesperson
88 Wellington St
Stratford, Ontario N5A 2L2


