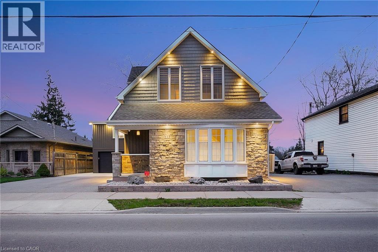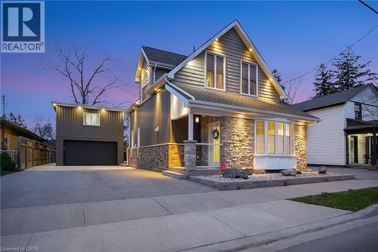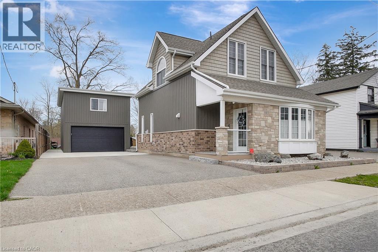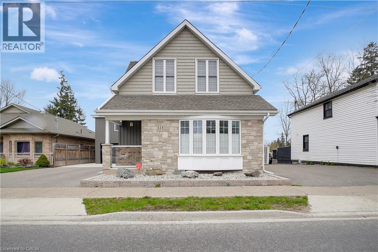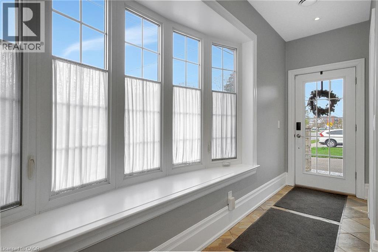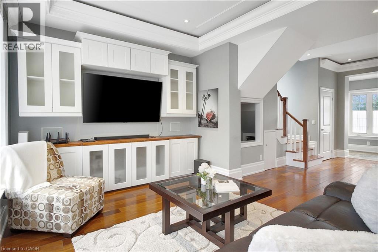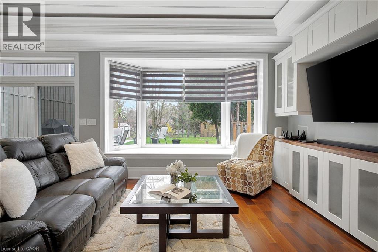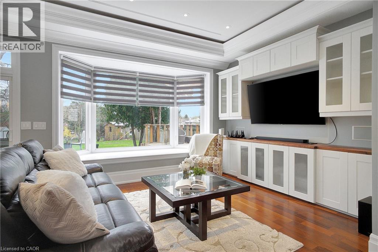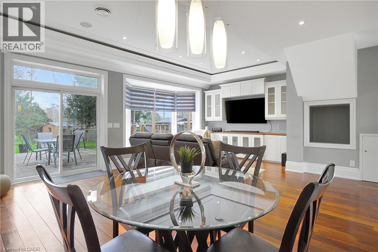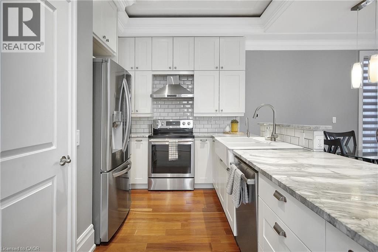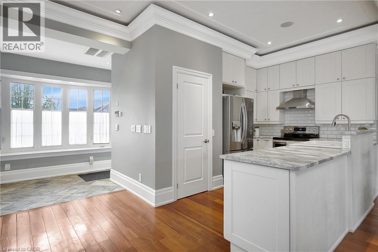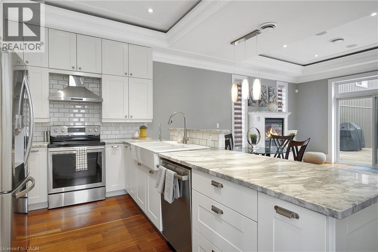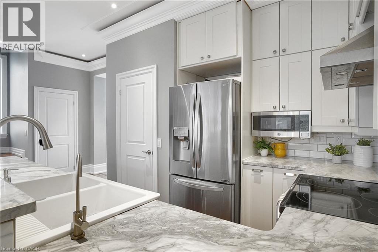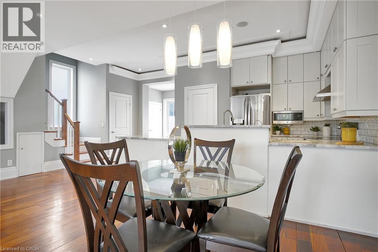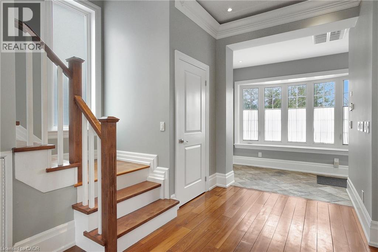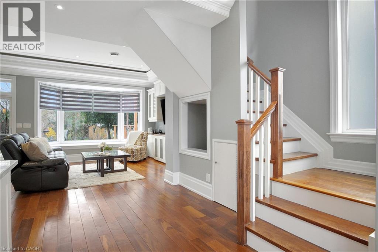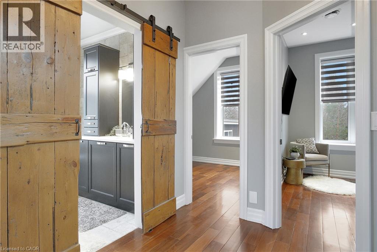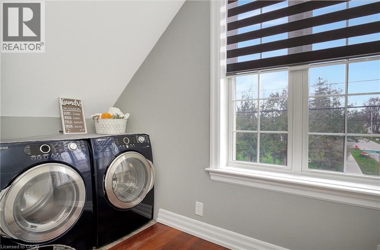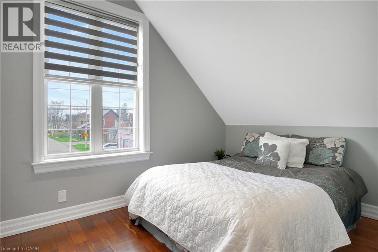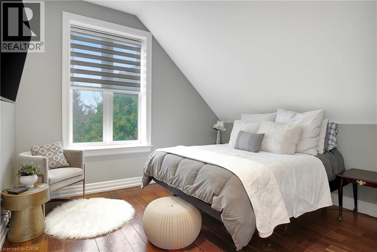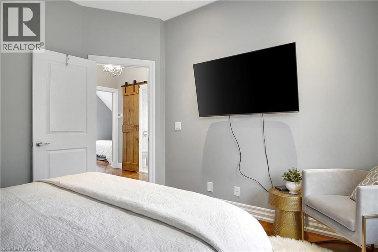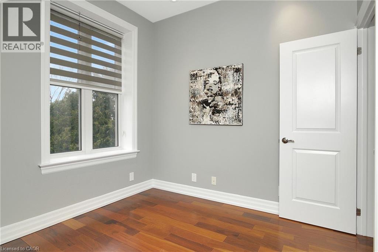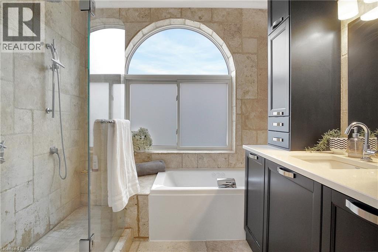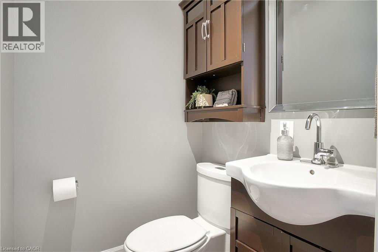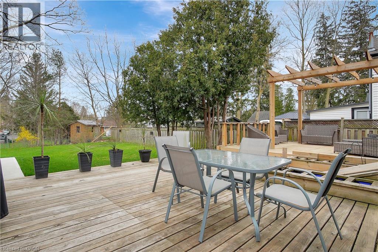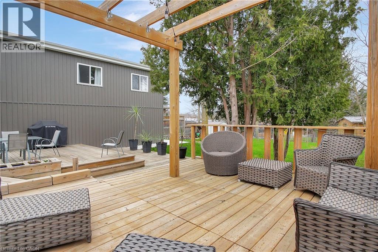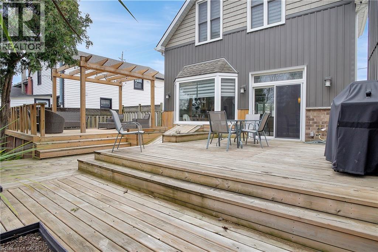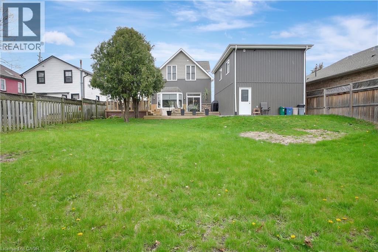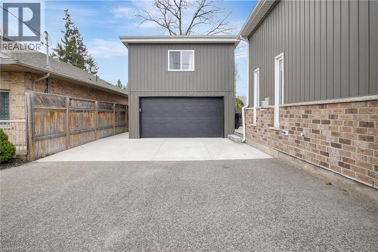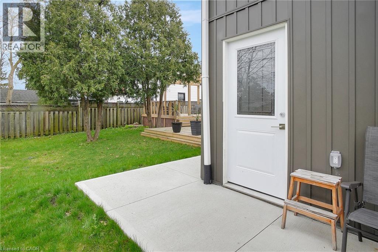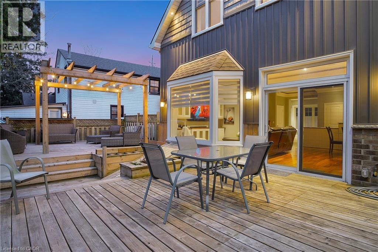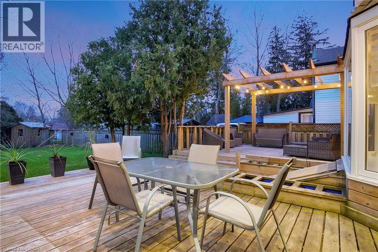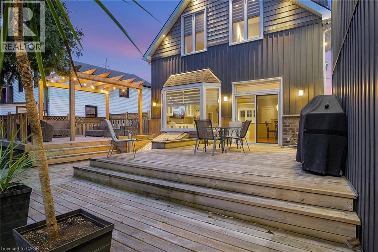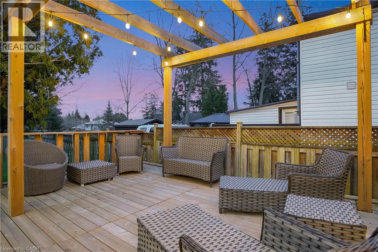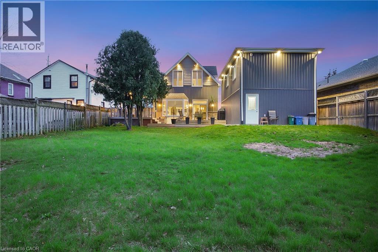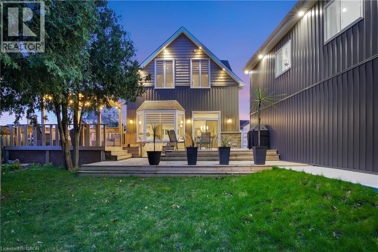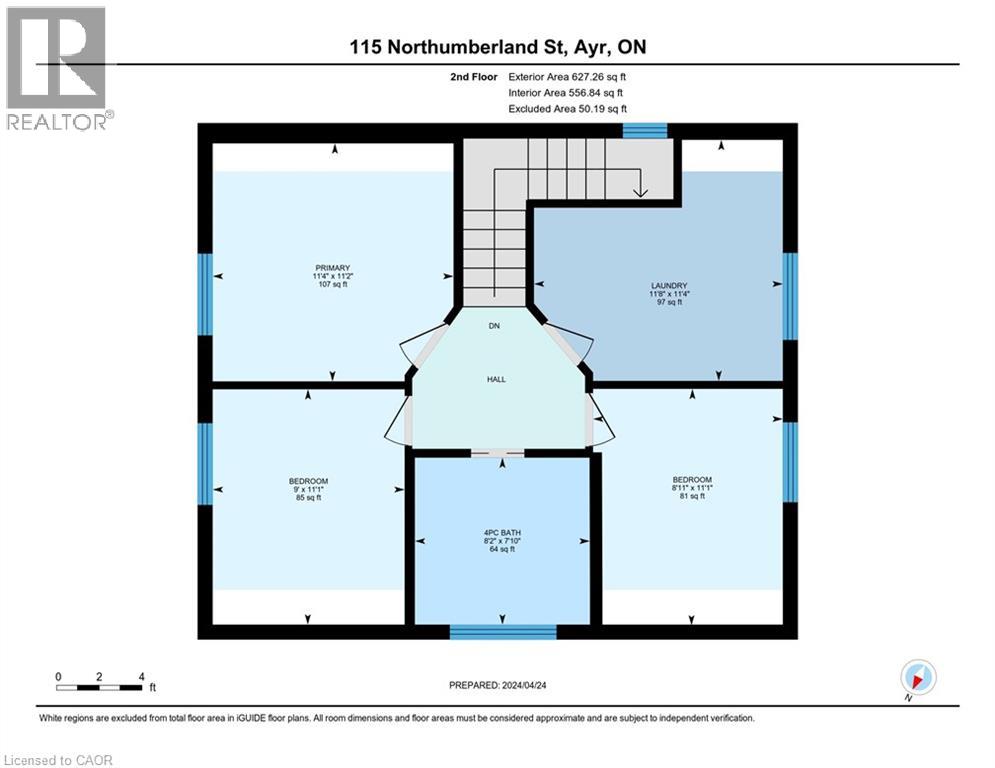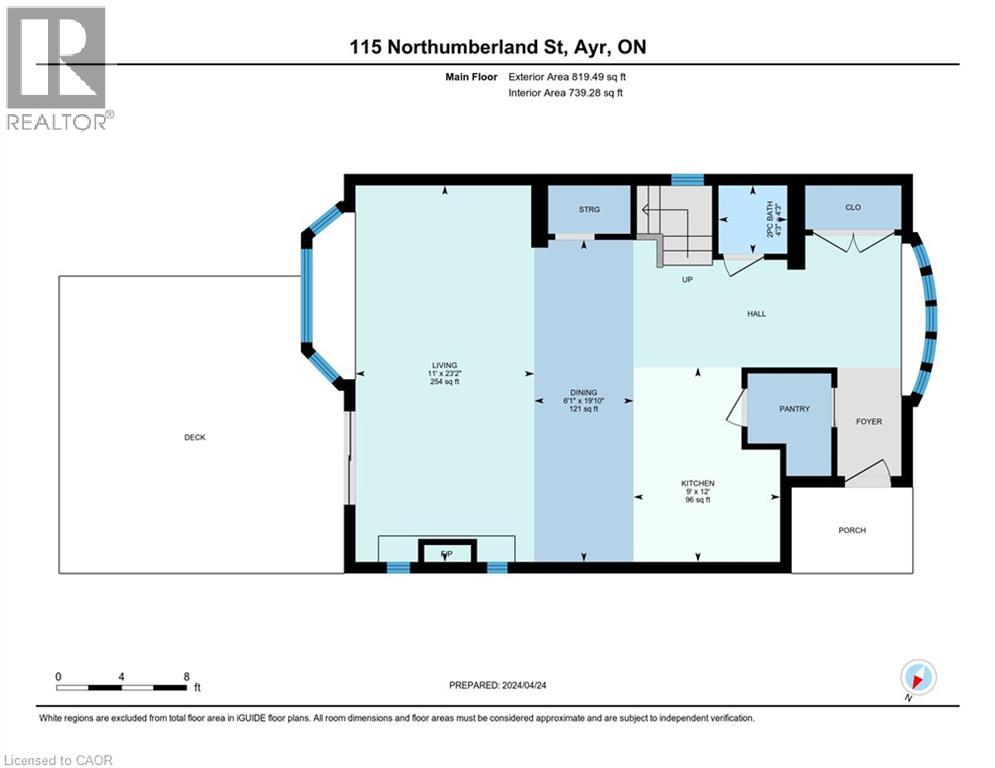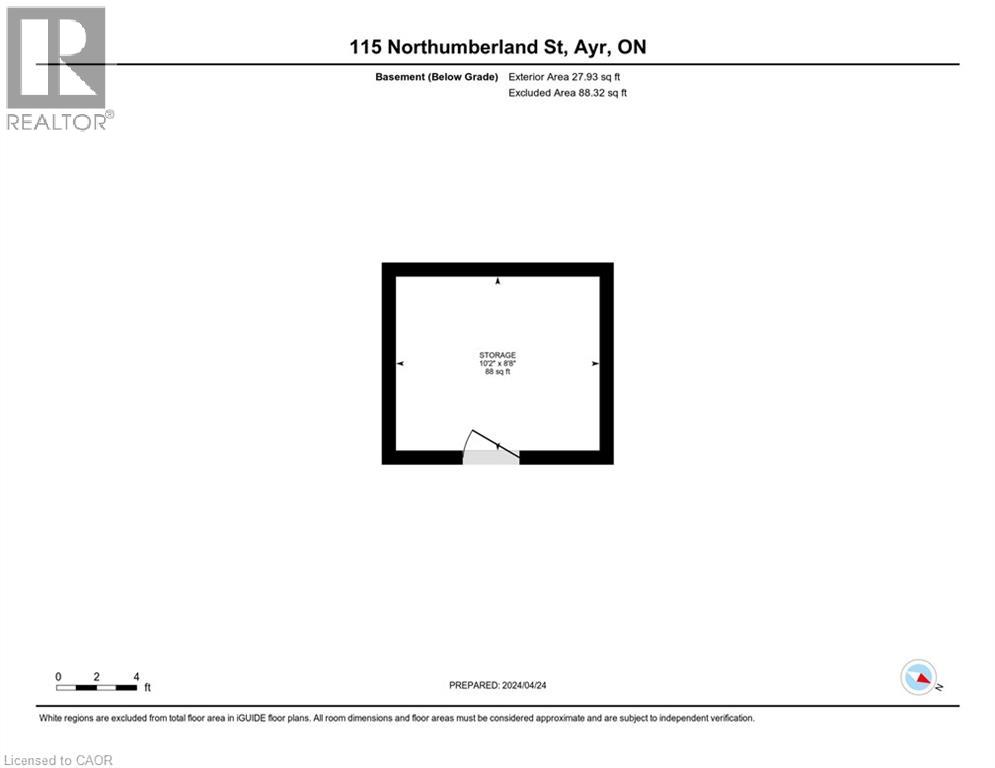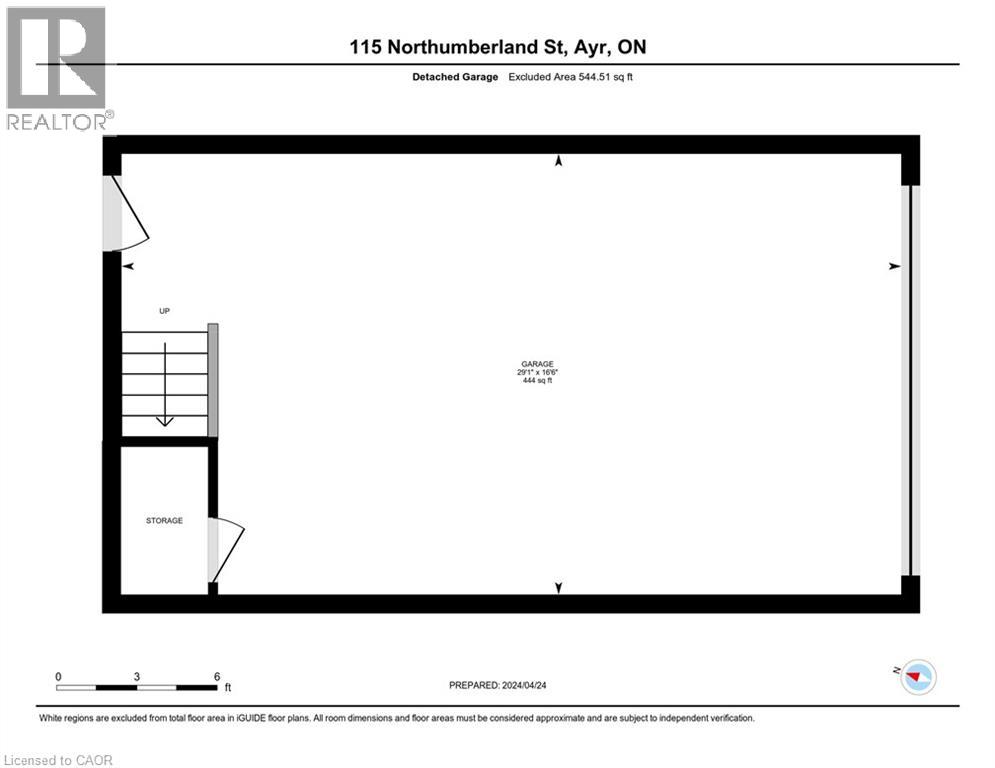115 Northumberland Street North Dumfries, Ontario N0B 1E0
$849,900
Welcome to 115 Northumberland—a beautifully crafted, custom-built home on an oversized 64' x 130' lot in the heart of old Ayr. Modern comfort, small-town charm, and professional-grade finishes come together in this exceptional property. Inside, you're greeted by a bright open-concept layout featuring a chef-inspired kitchen with a walk-through pantry—perfect for family life and seamless entertaining. With three bedrooms (easily converted to four), two bathrooms, and thoughtful upgrades throughout, every detail has been finished with quality and care. A true standout is the 29' x 16' detached heated garage—fully powered, professionally finished, and ideal for hobbyists, tradespeople, or anyone needing serious workspace. With ample electricity, heat, and room to create, it’s the perfect setup for tools, projects, or a home-based business. The fully fenced yard offers beautifully kept gardens, space for a fire pit, and a generous deck for relaxing or hosting guests. Premium features include: Wi-Fi smart lighting and dimmers throughout, integrated surround sound speakers in every room, on-demand hot water, whole-home filtration and softening, no rented equipment, plus multiple heating systems—radiant in-floor heat, a dual-zone heat pump, and a cozy gas fireplace. Located just steps from Ayr’s historic downtown, scenic trails, and a bustling community centre offering hockey, soccer, t-ball, and year-round programs. A neighbourhood where neighbours wave, kids play outside, and life moves at a welcoming pace. A custom-built home with professional finishes, modern comforts, and a powerhouse detached garage—designed for living, working, and thriving. (id:61499)
Property Details
| MLS® Number | 40778499 |
| Property Type | Single Family |
| AmenitiesNearBy | Golf Nearby, Park, Place Of Worship, Playground, Schools |
| CommunityFeatures | Community Centre, School Bus |
| EquipmentType | None |
| Features | Paved Driveway, Gazebo, Automatic Garage Door Opener, Private Yard |
| ParkingSpaceTotal | 8 |
| RentalEquipmentType | None |
| Structure | Workshop, Porch |
Building
| BathroomTotal | 2 |
| BedroomsAboveGround | 3 |
| BedroomsTotal | 3 |
| Appliances | Central Vacuum - Roughed In, Dishwasher, Dryer, Refrigerator, Stove, Water Softener, Water Purifier, Washer, Microwave Built-in, Garage Door Opener |
| ArchitecturalStyle | 2 Level |
| BasementDevelopment | Unfinished |
| BasementType | Partial (unfinished) |
| ConstructedDate | 2015 |
| ConstructionStyleAttachment | Detached |
| CoolingType | Central Air Conditioning |
| ExteriorFinish | Aluminum Siding, Brick |
| FireplacePresent | Yes |
| FireplaceTotal | 1 |
| FoundationType | Poured Concrete |
| HalfBathTotal | 1 |
| HeatingType | In Floor Heating, Boiler, Radiant Heat, Heat Pump |
| StoriesTotal | 2 |
| SizeInterior | 1447 Sqft |
| Type | House |
| UtilityWater | Municipal Water |
Parking
| Detached Garage |
Land
| AccessType | Road Access, Highway Nearby |
| Acreage | No |
| FenceType | Partially Fenced |
| LandAmenities | Golf Nearby, Park, Place Of Worship, Playground, Schools |
| Sewer | Municipal Sewage System |
| SizeDepth | 130 Ft |
| SizeFrontage | 60 Ft |
| SizeTotalText | Under 1/2 Acre |
| ZoningDescription | R4 |
Rooms
| Level | Type | Length | Width | Dimensions |
|---|---|---|---|---|
| Second Level | Loft | 19'7'' x 16'4'' | ||
| Second Level | Primary Bedroom | 11'8'' x 11'1'' | ||
| Second Level | Bedroom | 11'0'' x 9'0'' | ||
| Second Level | Bedroom | 11'1'' x 8'11'' | ||
| Second Level | 4pc Bathroom | 8'3'' x 7'10'' | ||
| Basement | Utility Room | 9'4'' x 8'5'' | ||
| Main Level | Living Room | 23'1'' x 10'8'' | ||
| Main Level | Kitchen | 12'0'' x 8'6'' | ||
| Main Level | Dining Room | 12'0'' x 6'9'' | ||
| Main Level | 2pc Bathroom | 4'2'' x 4'2'' |
https://www.realtor.ca/real-estate/29026332/115-northumberland-street-north-dumfries
Interested?
Contact us for more information
Don Mackey
Salesperson
240 Holiday Inn Drive, Unit F
Cambridge, Ontario N3C 3X4


