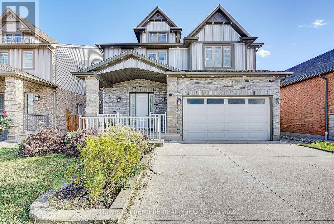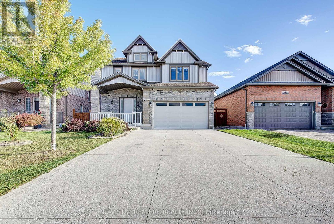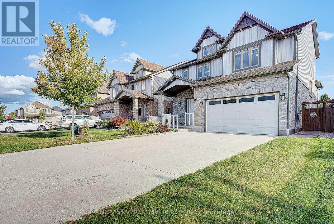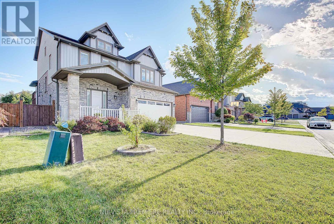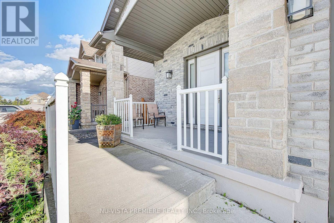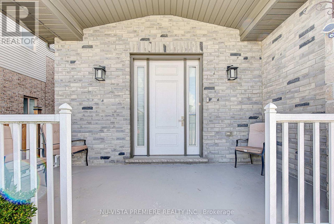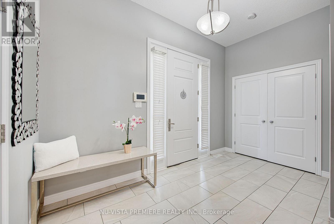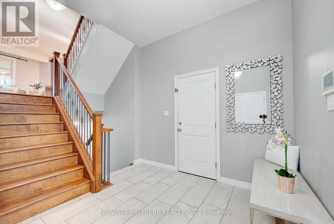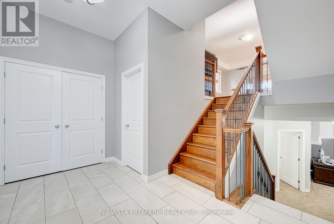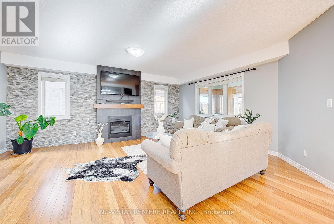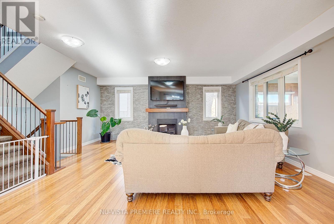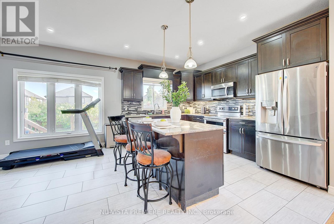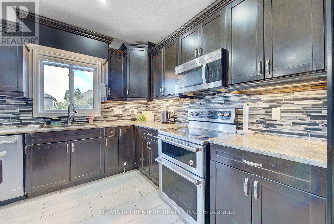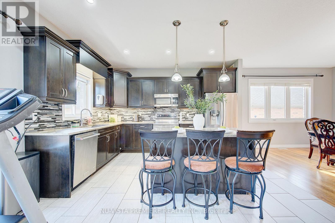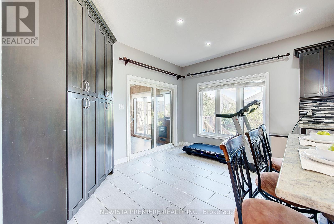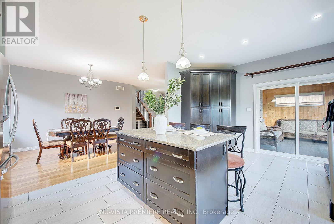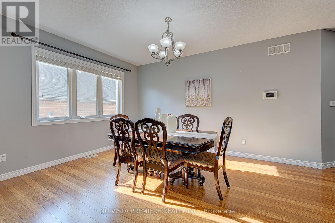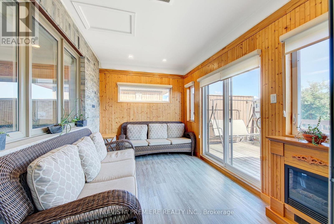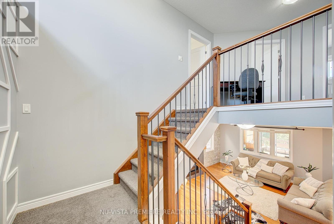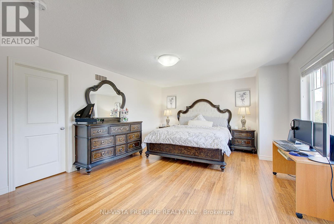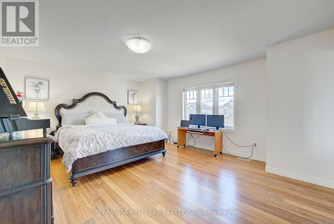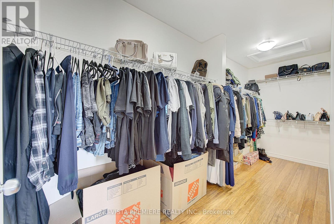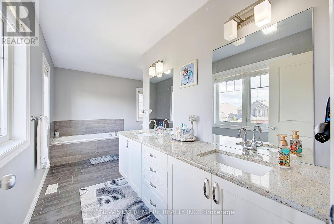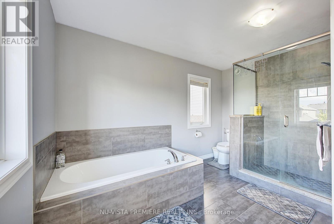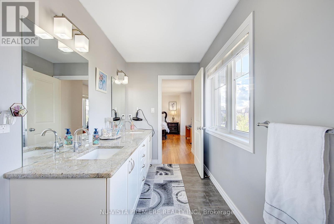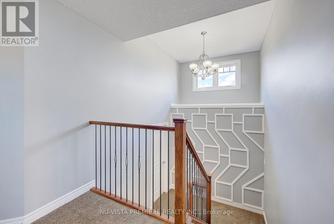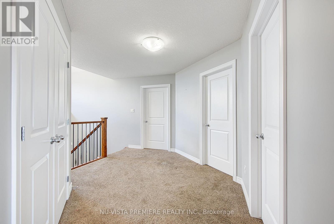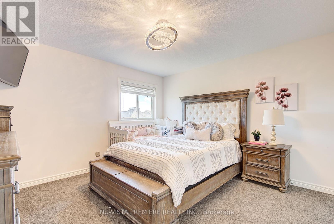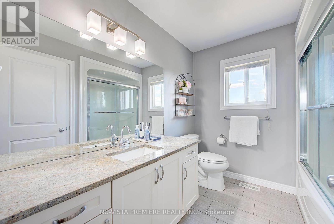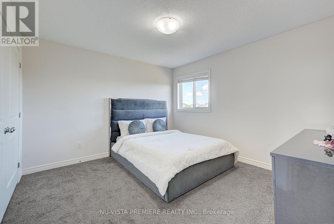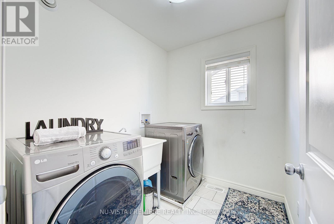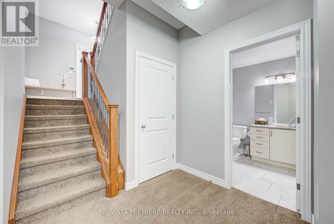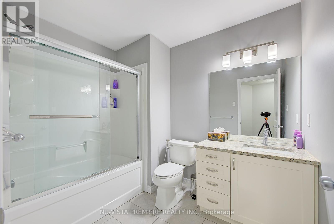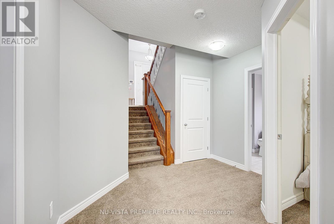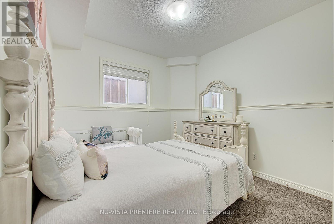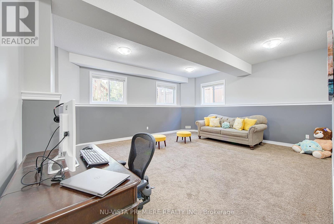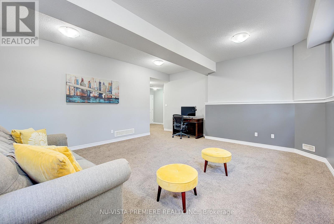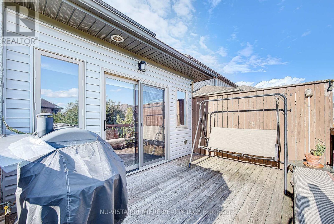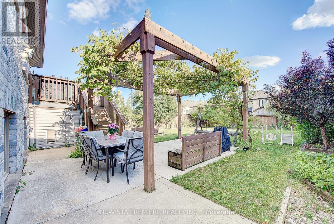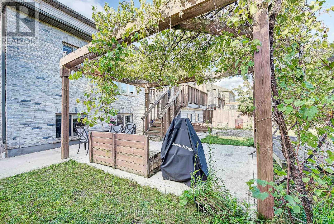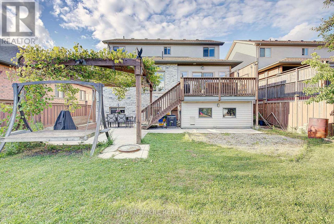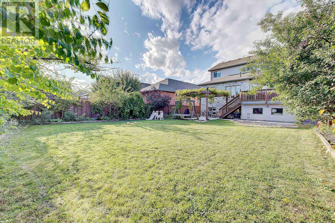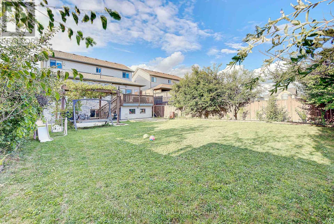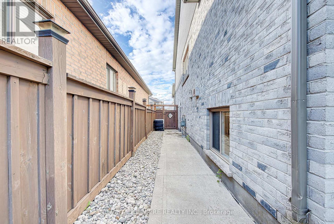3144 Jinnies Street London South, Ontario N6L 0C3
$979,900
Welcome to 3144 Jinnies Street This stunning property Aprox. 3100 Sqft total living space and is nestled on a premium 47 x 136 ft lot in the highly sought-after Andover Trails neighborhood of London.The main floor features an open-concept living and dining area, complemented by a large updated kitchen with granite countertops and plenty of cabinet space. From here, step into the newly built, fully insulated and ventilated sunroom, which leads out to a spacious raised deckperfect for entertaining.On the second floor, youll find a generous primary suite with a walk-in closet and a luxurious ensuite. The third floor offers two additional large bedrooms, a full 4-piece bath, and convenient laundry.The lookout basement with high ceilings is fully finished, complete with a guest bedroom/office, another 4-piece bathroom, and a spacious family roomideal for gatherings and relaxation.The fully fenced private yard boasts multiple fruit-bearing trees and an insulated under-deck storage area that can double as a dog house.This home is packed with upgrades and truly move-in ready. Dont waitbook your private showing today, because this home will not last long! (id:61499)
Property Details
| MLS® Number | X12423139 |
| Property Type | Single Family |
| Community Name | South W |
| AmenitiesNearBy | Hospital |
| EquipmentType | Water Heater |
| ParkingSpaceTotal | 6 |
| RentalEquipmentType | Water Heater |
| Structure | Porch |
Building
| BathroomTotal | 4 |
| BedroomsAboveGround | 3 |
| BedroomsBelowGround | 1 |
| BedroomsTotal | 4 |
| Age | 6 To 15 Years |
| Amenities | Fireplace(s) |
| Appliances | Dishwasher, Dryer, Microwave, Alarm System, Stove, Washer, Refrigerator |
| BasementDevelopment | Finished |
| BasementType | Full (finished) |
| ConstructionStyleAttachment | Detached |
| CoolingType | Central Air Conditioning |
| ExteriorFinish | Stone, Vinyl Siding |
| FireProtection | Alarm System |
| FireplacePresent | Yes |
| FireplaceTotal | 1 |
| FoundationType | Poured Concrete |
| HalfBathTotal | 1 |
| HeatingFuel | Natural Gas |
| HeatingType | Forced Air |
| StoriesTotal | 3 |
| SizeInterior | 2000 - 2500 Sqft |
| Type | House |
| UtilityWater | Municipal Water |
Parking
| Attached Garage | |
| Garage |
Land
| Acreage | No |
| FenceType | Fenced Yard |
| LandAmenities | Hospital |
| Sewer | Sanitary Sewer |
| SizeDepth | 136 Ft ,1 In |
| SizeFrontage | 47 Ft ,4 In |
| SizeIrregular | 47.4 X 136.1 Ft |
| SizeTotalText | 47.4 X 136.1 Ft|under 1/2 Acre |
| ZoningDescription | Sfr |
Rooms
| Level | Type | Length | Width | Dimensions |
|---|---|---|---|---|
| Second Level | Bathroom | Measurements not available | ||
| Second Level | Bathroom | Measurements not available | ||
| Second Level | Primary Bedroom | 5.28 m | 3.91 m | 5.28 m x 3.91 m |
| Second Level | Bedroom | 3.73 m | 3.4 m | 3.73 m x 3.4 m |
| Second Level | Bedroom | 3.86 m | 3.86 m | 3.86 m x 3.86 m |
| Lower Level | Bathroom | Measurements not available | ||
| Lower Level | Family Room | 5.18 m | 6.09 m | 5.18 m x 6.09 m |
| Lower Level | Bedroom | 3.17 m | 3.96 m | 3.17 m x 3.96 m |
| Main Level | Living Room | 5.38 m | 4.57 m | 5.38 m x 4.57 m |
| Main Level | Sunroom | 4.27 m | 2.95 m | 4.27 m x 2.95 m |
| Main Level | Laundry Room | 2.26 m | 1.87 m | 2.26 m x 1.87 m |
| Main Level | Dining Room | 4.11 m | 3.45 m | 4.11 m x 3.45 m |
| Main Level | Kitchen | 2.64 m | 4.06 m | 2.64 m x 4.06 m |
| Main Level | Bathroom | Measurements not available |
Utilities
| Wireless | Available |
https://www.realtor.ca/real-estate/28905241/3144-jinnies-street-london-south-south-w-south-w
Interested?
Contact us for more information
Anmol Brar
Salesperson
Ahmed Waqas
Salesperson


