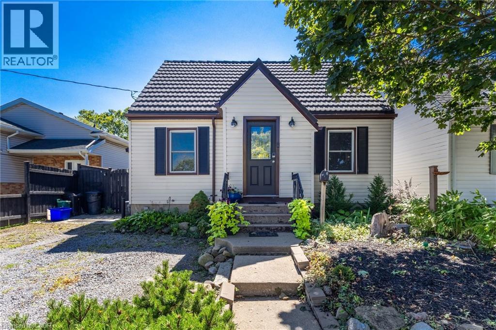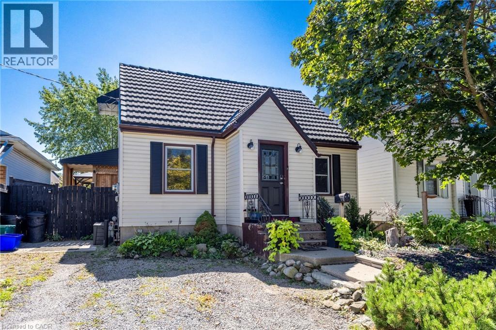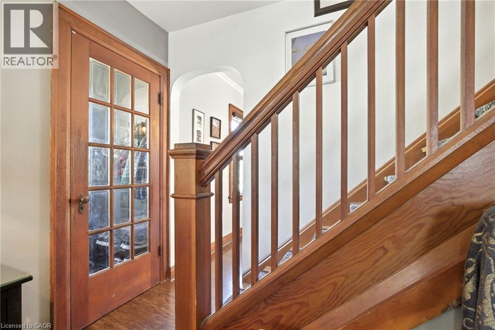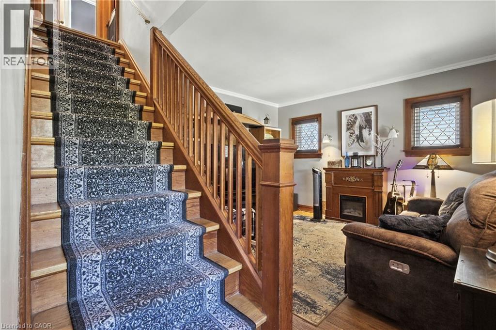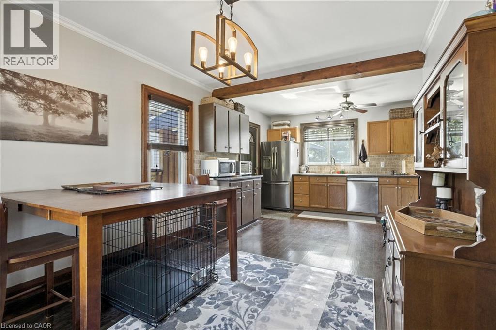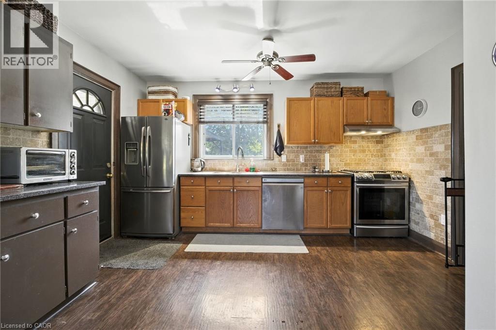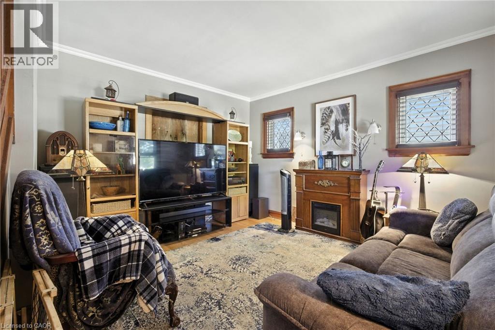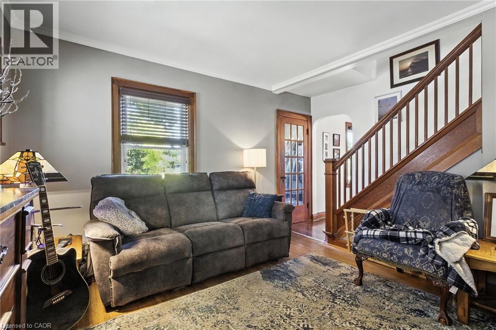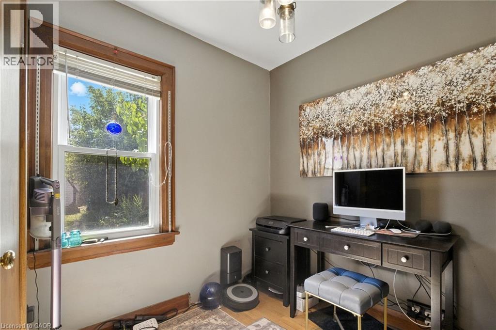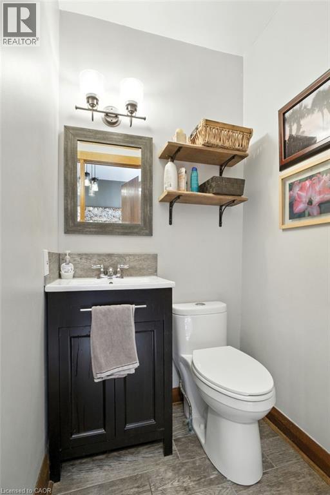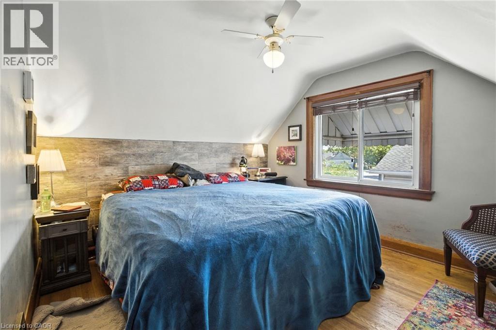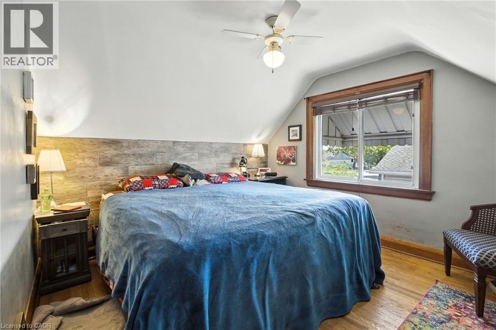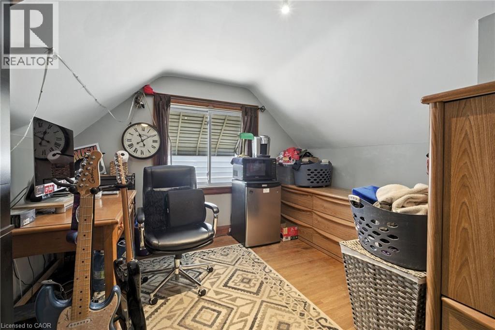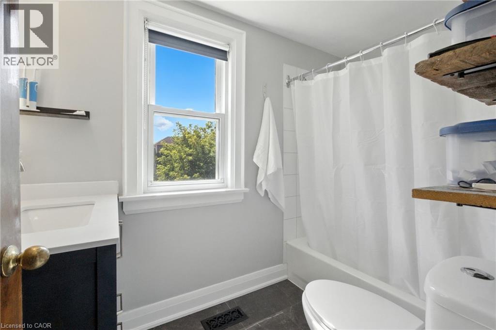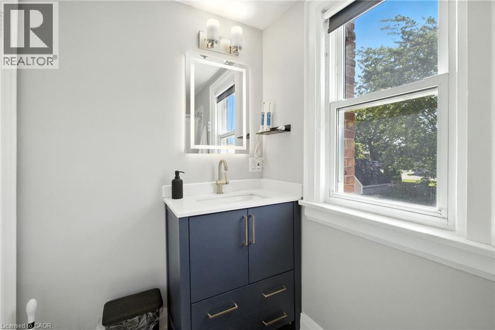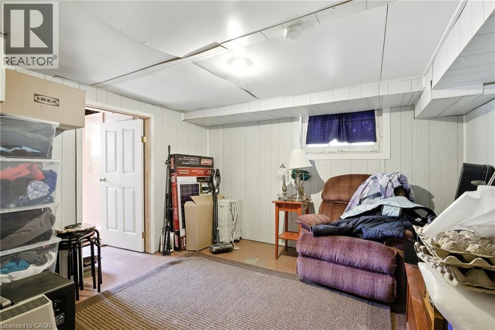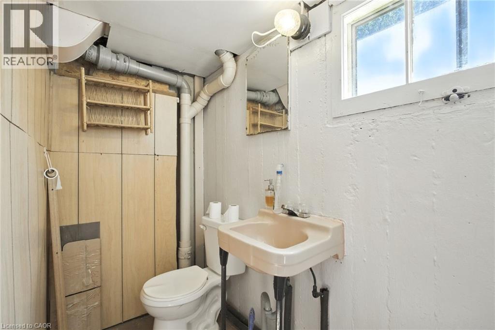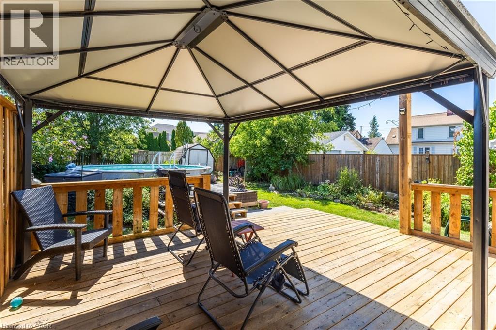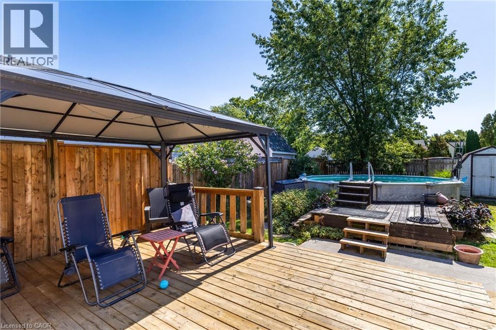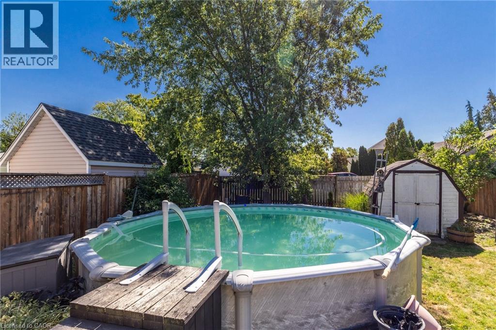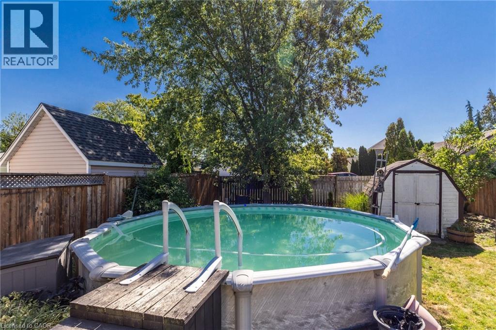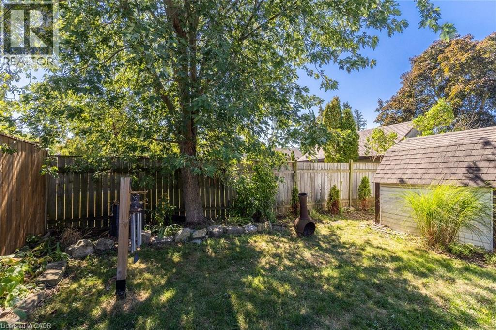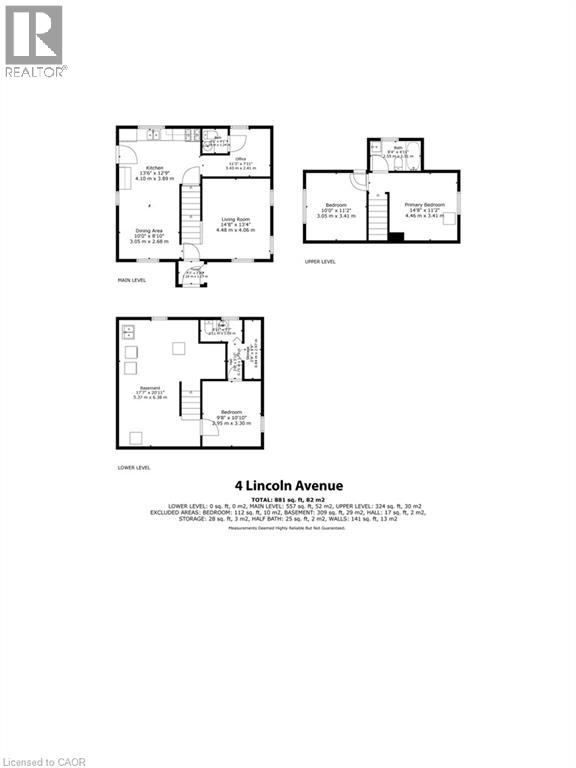4 Lincoln Avenue St. Catharines, Ontario L2P 2H9
$469,000
Charming and lovingly maintained by the same owners for nearly 20 years, this inviting 1.5 storey home offers comfort and character at every turn. Step inside to discover a spacious and welcoming kitchen, perfect for everyday meals as well as larger gatherings. The home features 2 bedrooms upstairs, along with a full bathroom. You will also find a third bedroom and a bathroom in the basement. A large main floor living room adjoins a spacious office and a third bathroom. This home has been well maintained with many upgrades. The property is situated on a quiet, family friendly, well treed street and has a stunning private backyard oasis great for gardeners and pet owners. Enjoy the outdoors on a beautiful deck that’s ideal for entertaining, all within the privacy of a large fully fenced lot perfect for pets, kids or simply relaxing in your own serene space. This home is a rare find, combining comfort, charm and an exceptional outdoor living area. Book your showing today.” (id:61499)
Property Details
| MLS® Number | 40766338 |
| Property Type | Single Family |
| AmenitiesNearBy | Park, Public Transit |
| EquipmentType | None |
| Features | Ravine, Crushed Stone Driveway, Gazebo, Private Yard |
| ParkingSpaceTotal | 2 |
| PoolType | Above Ground Pool |
| RentalEquipmentType | None |
| Structure | Shed |
Building
| BathroomTotal | 3 |
| BedroomsAboveGround | 2 |
| BedroomsBelowGround | 1 |
| BedroomsTotal | 3 |
| Appliances | Dishwasher, Dryer, Refrigerator, Stove, Washer, Range - Gas |
| BasementDevelopment | Partially Finished |
| BasementType | Full (partially Finished) |
| ConstructedDate | 1941 |
| ConstructionStyleAttachment | Detached |
| CoolingType | Central Air Conditioning |
| ExteriorFinish | Vinyl Siding |
| HalfBathTotal | 2 |
| HeatingFuel | Natural Gas |
| HeatingType | Forced Air |
| StoriesTotal | 2 |
| SizeInterior | 1361 Sqft |
| Type | House |
| UtilityWater | Municipal Water |
Land
| Acreage | No |
| FenceType | Fence |
| LandAmenities | Park, Public Transit |
| Sewer | Municipal Sewage System |
| SizeDepth | 105 Ft |
| SizeFrontage | 40 Ft |
| SizeTotalText | Under 1/2 Acre |
| ZoningDescription | R2 |
Rooms
| Level | Type | Length | Width | Dimensions |
|---|---|---|---|---|
| Second Level | 4pc Bathroom | 8'4'' x 4'11'' | ||
| Second Level | Primary Bedroom | 14'8'' x 11'2'' | ||
| Second Level | Bedroom | 10'0'' x 11'2'' | ||
| Basement | Laundry Room | 17'7'' x 20'11'' | ||
| Lower Level | Storage | 9'2'' x 2'9'' | ||
| Lower Level | 2pc Bathroom | 6'11'' x 3'7'' | ||
| Lower Level | Bedroom | 9'8'' x 10'10'' | ||
| Main Level | 2pc Bathroom | 4'3'' x 4'1'' | ||
| Main Level | Office | 11'3'' x 7'11'' | ||
| Main Level | Living Room | 14'8'' x 13'4'' | ||
| Main Level | Kitchen | 13'6'' x 12'9'' | ||
| Main Level | Dinette | 10' x 8'10'' | ||
| Main Level | Foyer | 4'3'' x 3'10'' |
Utilities
| Natural Gas | Available |
https://www.realtor.ca/real-estate/28827369/4-lincoln-avenue-st-catharines
Interested?
Contact us for more information
Joe Hube
Salesperson
27 King William Street
Hamilton, Ontario L8R 1A1


