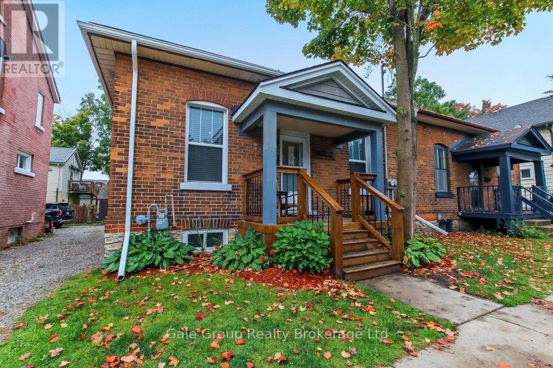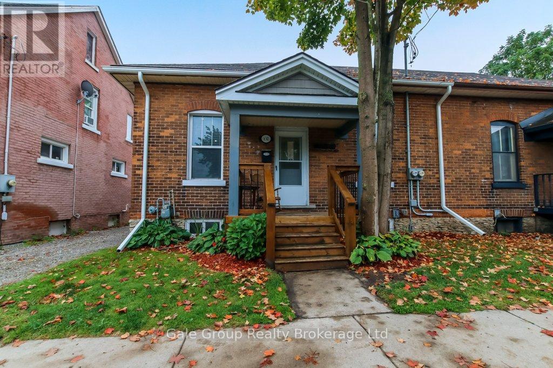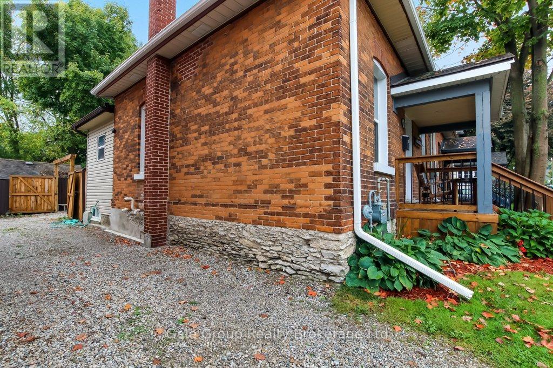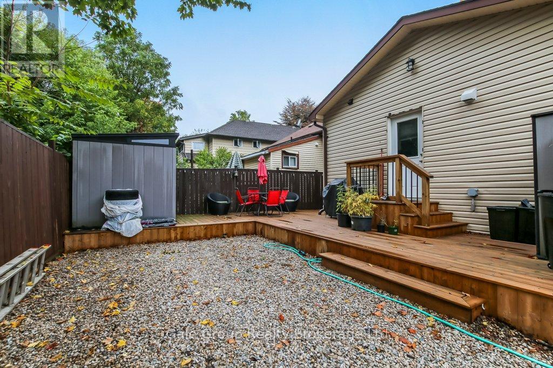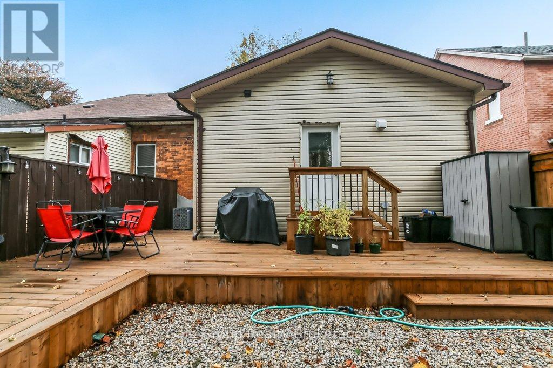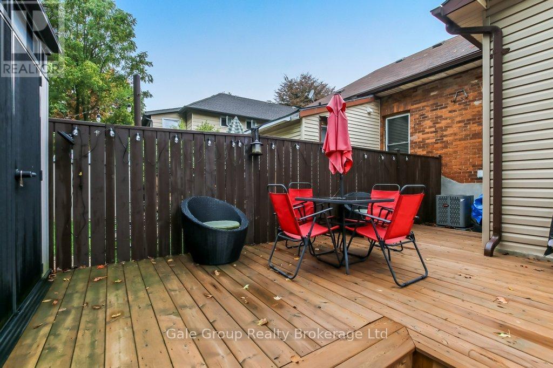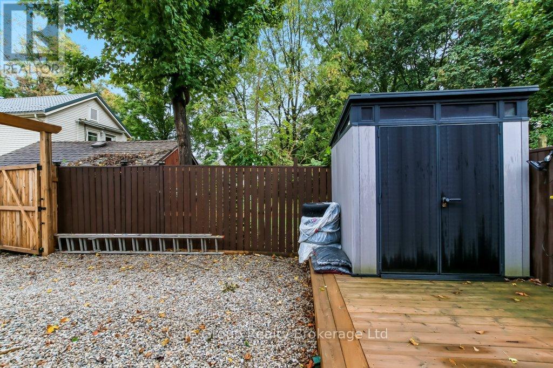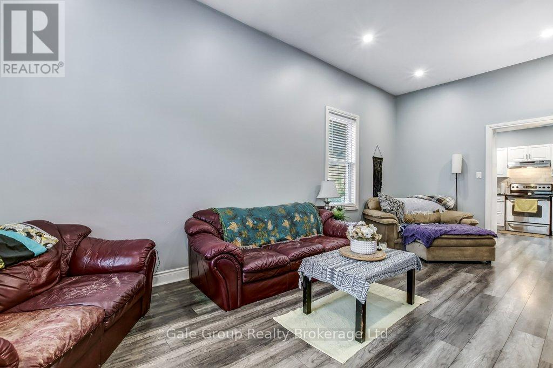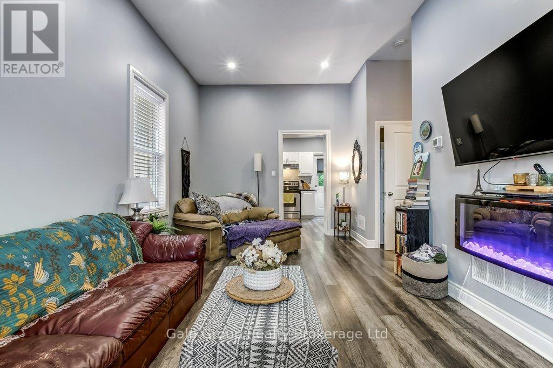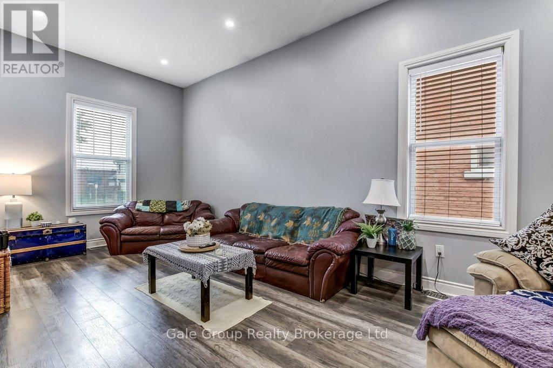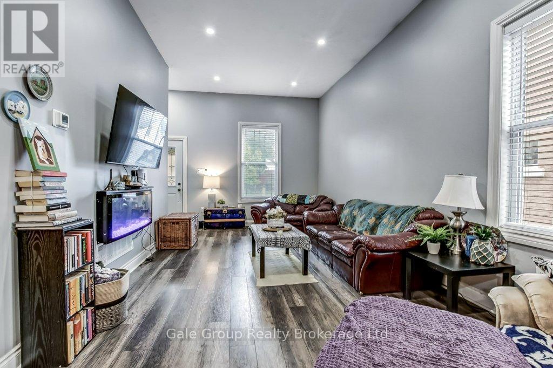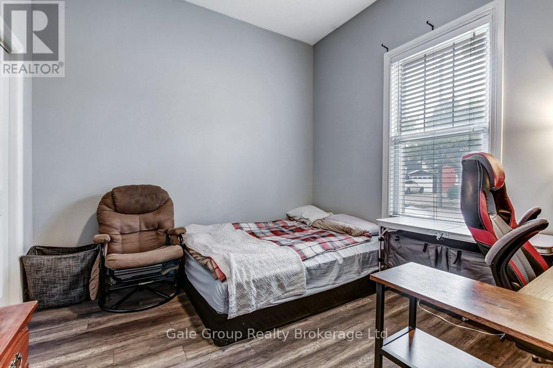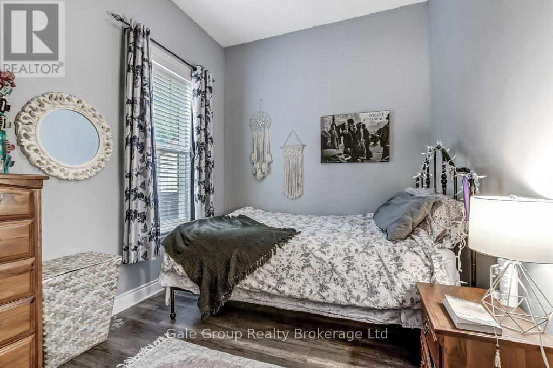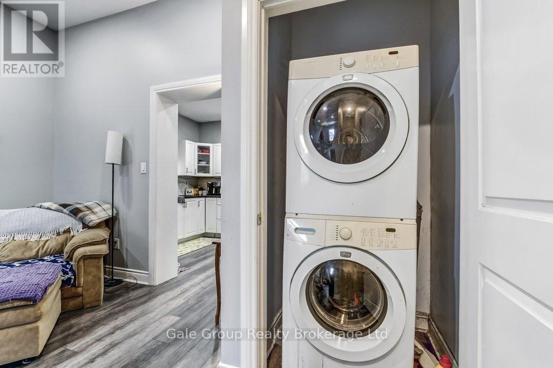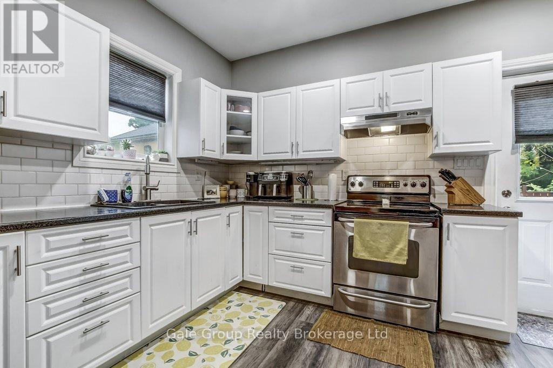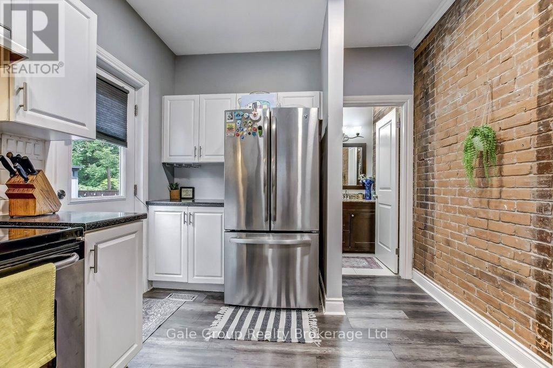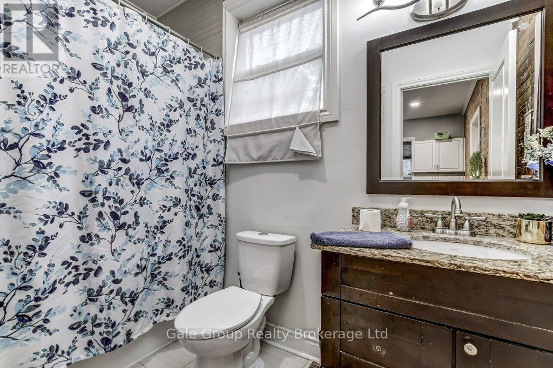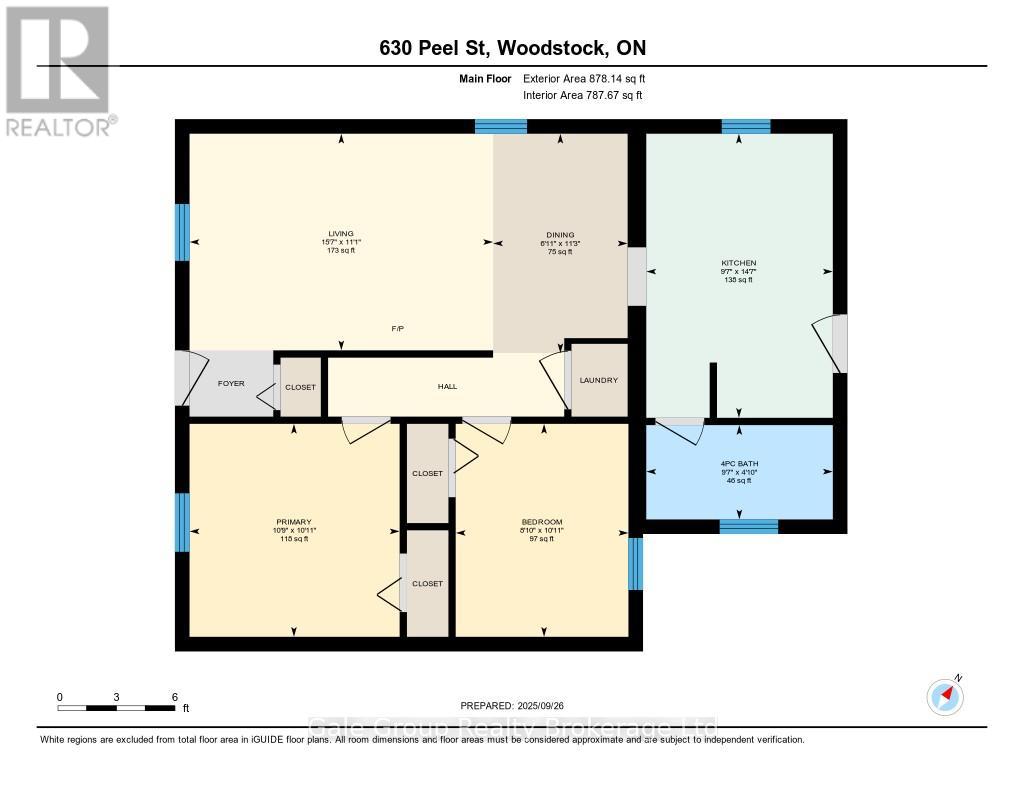630 Peel Street Woodstock, Ontario N4S 1K8
$409,900
Step into home ownership or expand your investment portfolio with this centrally located all-brick semi in the heart of Oxford County. Perfectly priced to qualify for the Oxford County Home Buyers Plan, this solid home offers the ideal blend of charm, updates, and future potential.Enjoy peace of mind with recent upgrades, including a newer roof, windows, furnace, AC, and new eavestroughs. Inside, you'll find hard surface flooring throughout, high ceilings, and an updated kitchen that blends modern function with classic character.Step outside to your backyard oasis, freshly transformed with a new deck, landscaping, and private parkingperfect for entertaining or unwinding in your own space.Located just steps from the Farmers Market, downtown restaurants, shopping, and the bus terminal, convenience is at your doorstep. The C3 zoning also opens the door to a variety of future possibilitiesideal for buyers looking to grow their investment over time.Whether you're a first-time buyer ready to break into the market, or an investor seeking a low-maintenance, centrally-located property with upsidethis home is a smart move. (id:61499)
Open House
This property has open houses!
2:00 pm
Ends at:4:00 pm
Property Details
| MLS® Number | X12428145 |
| Property Type | Single Family |
| Community Name | Woodstock - South |
| AmenitiesNearBy | Public Transit |
| ParkingSpaceTotal | 1 |
Building
| BathroomTotal | 1 |
| BedroomsAboveGround | 2 |
| BedroomsTotal | 2 |
| Age | 100+ Years |
| Appliances | Water Heater, Water Softener, Dryer, Stove, Washer, Refrigerator |
| ArchitecturalStyle | Bungalow |
| BasementDevelopment | Unfinished |
| BasementType | N/a (unfinished) |
| ConstructionStyleAttachment | Semi-detached |
| CoolingType | Central Air Conditioning |
| ExteriorFinish | Brick |
| FoundationType | Stone |
| HeatingFuel | Natural Gas |
| HeatingType | Forced Air |
| StoriesTotal | 1 |
| SizeInterior | 700 - 1100 Sqft |
| Type | House |
| UtilityWater | Municipal Water |
Parking
| No Garage |
Land
| Acreage | No |
| FenceType | Fenced Yard |
| LandAmenities | Public Transit |
| Sewer | Sanitary Sewer |
| SizeDepth | 66 Ft |
| SizeFrontage | 33 Ft ,8 In |
| SizeIrregular | 33.7 X 66 Ft |
| SizeTotalText | 33.7 X 66 Ft |
| ZoningDescription | C3 |
Rooms
| Level | Type | Length | Width | Dimensions |
|---|---|---|---|---|
| Main Level | Bedroom | 3.35 m | 3.68 m | 3.35 m x 3.68 m |
| Main Level | Bedroom | 2.92 m | 3.68 m | 2.92 m x 3.68 m |
| Main Level | Living Room | 4.77 m | 3.39 m | 4.77 m x 3.39 m |
| Main Level | Dining Room | 2.09 m | 3.43 m | 2.09 m x 3.43 m |
| Main Level | Kitchen | 2.94 m | 4.47 m | 2.94 m x 4.47 m |
| Main Level | Bathroom | 2.95 m | 1.46 m | 2.95 m x 1.46 m |
Utilities
| Cable | Installed |
| Electricity | Installed |
| Sewer | Installed |
Interested?
Contact us for more information
Greg Visser
Salesperson
425 Dundas Street
Woodstock, Ontario N4S 1B8
Rachael Dennis
Salesperson
425 Dundas Street
Woodstock, Ontario N4S 1B8


