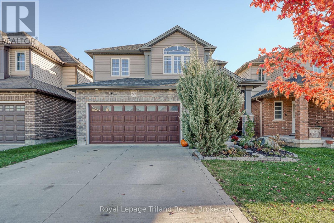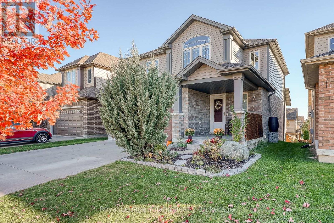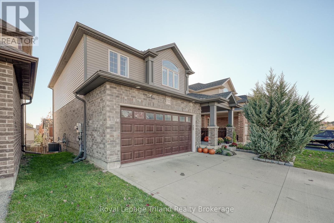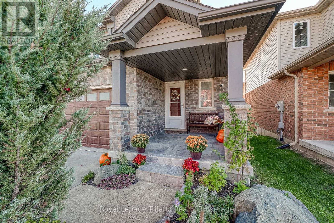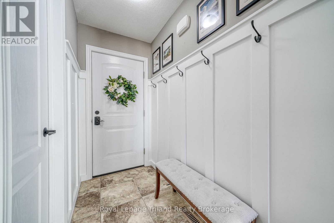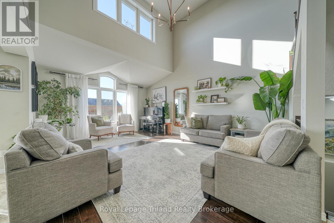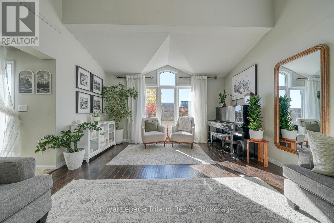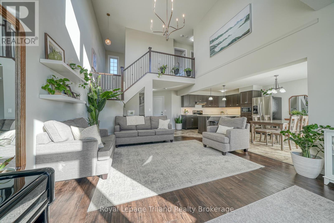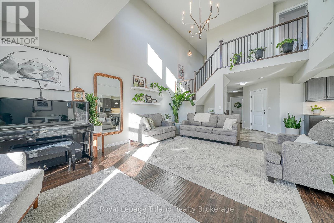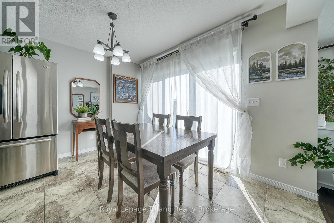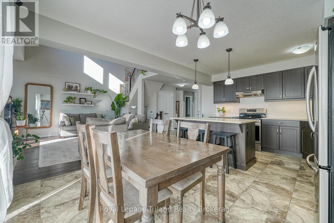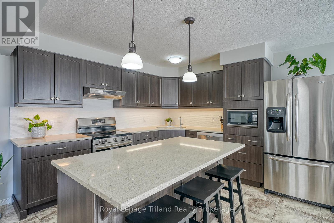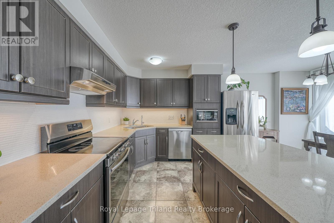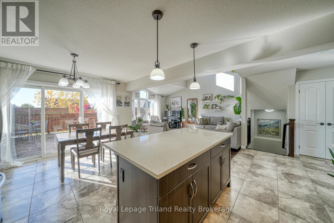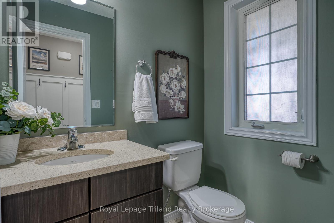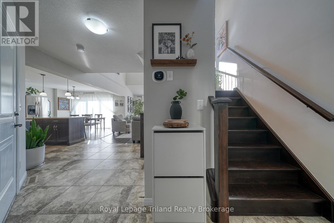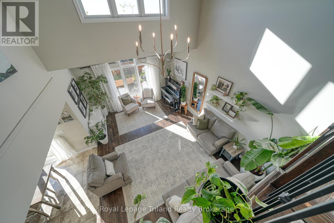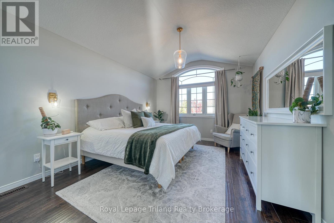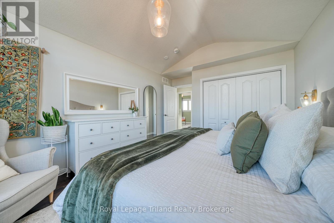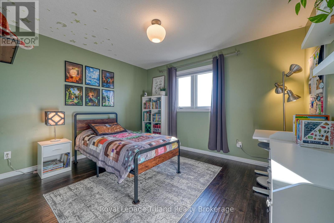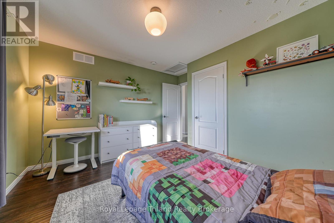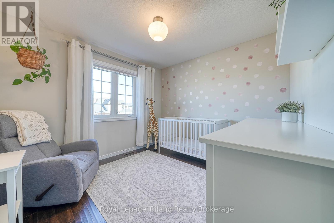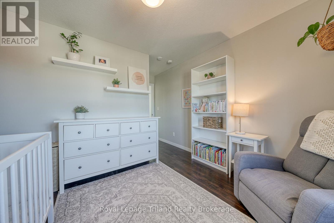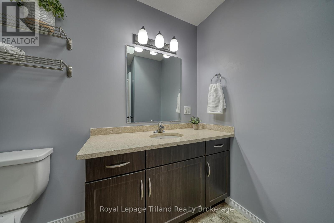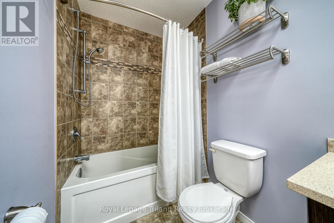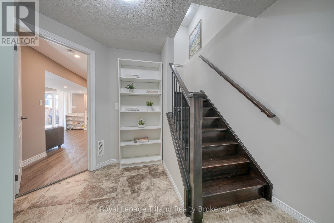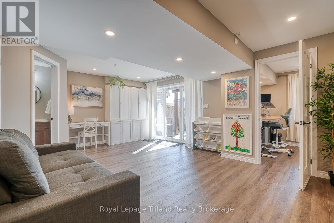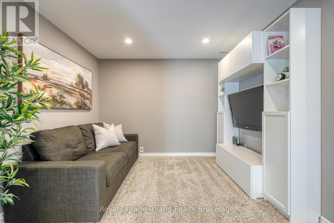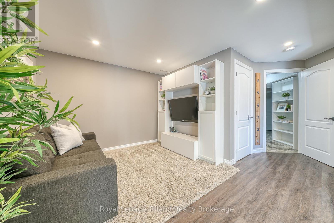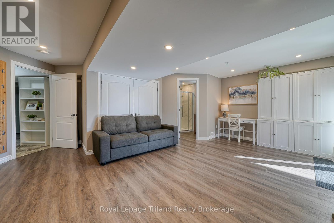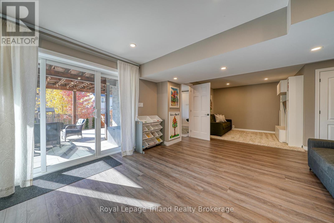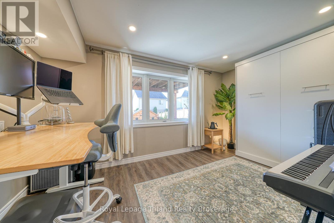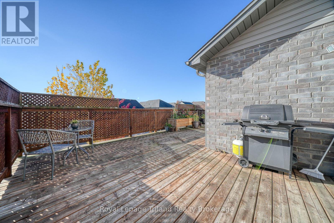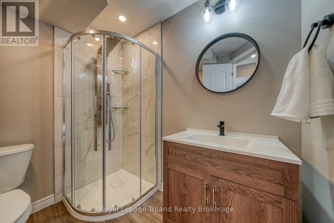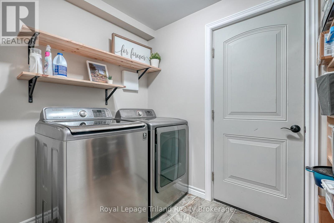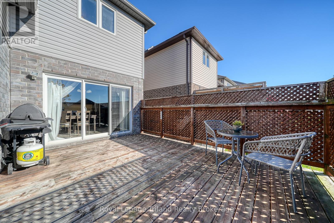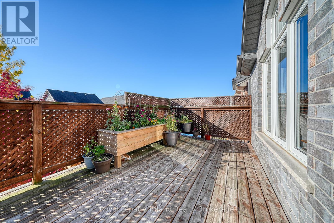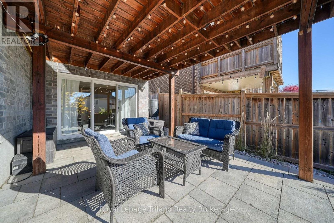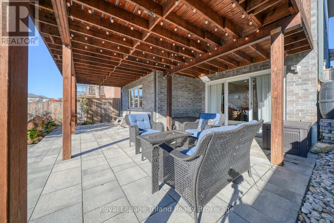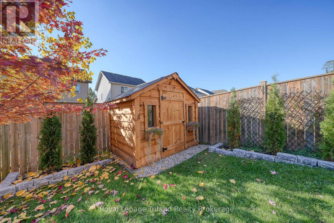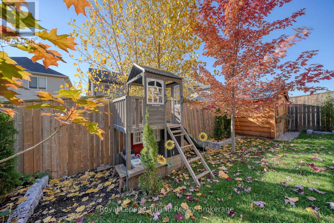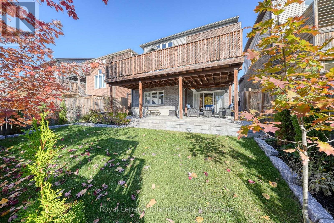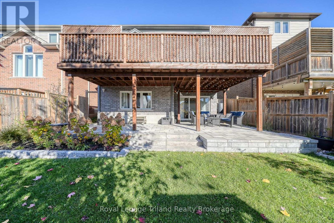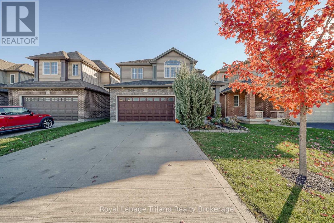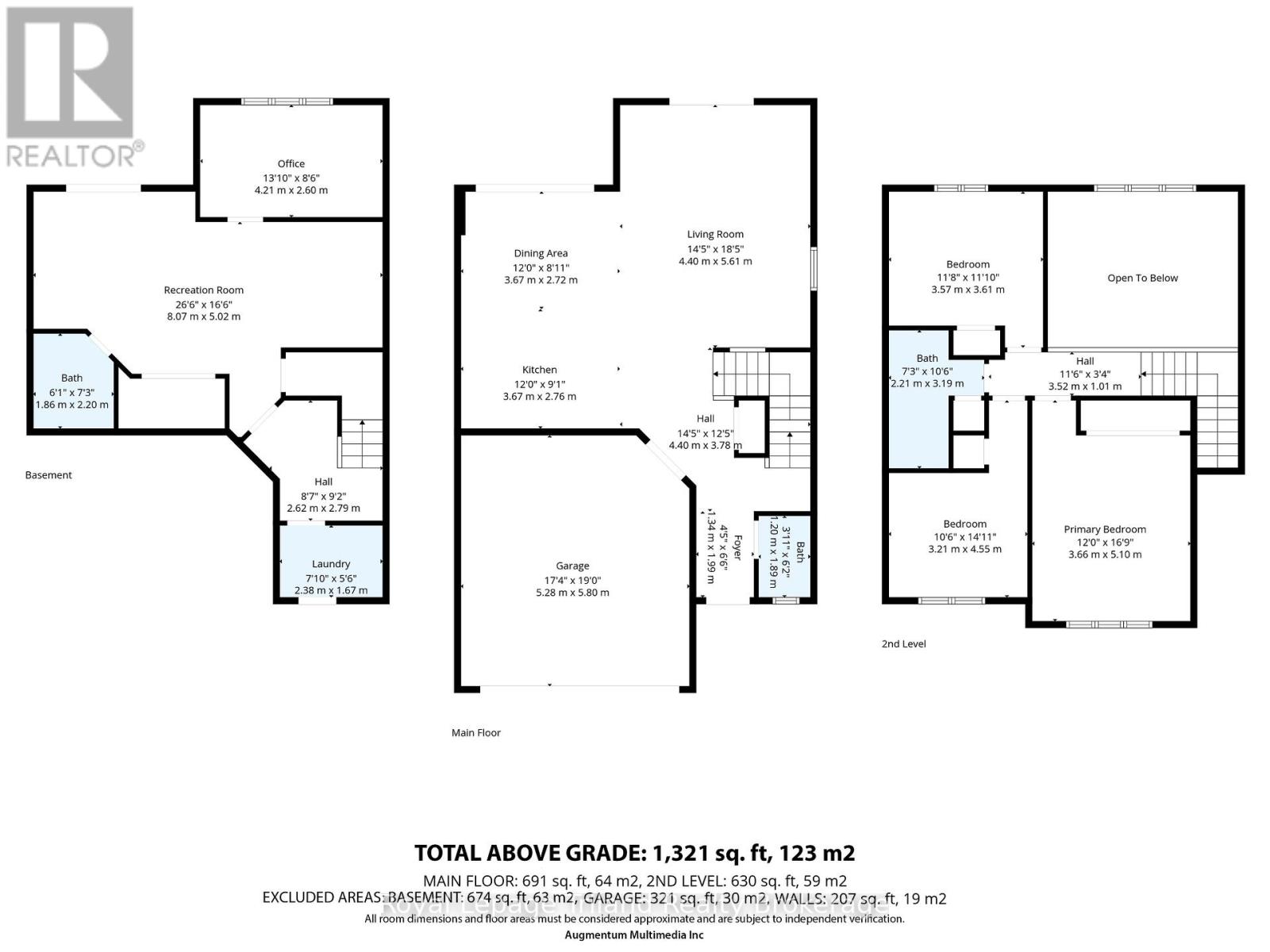722 Frontenac Crescent Woodstock, Ontario N4V 0B1
$699,900
Welcome to this beautifully designed 3-bedroom, 2.5-bath, two-story family home that perfectly blends comfort, style, and functionality. The open-concept main floor is ideal for family living and entertaining, featuring a modern kitchen with a large island and plenty of counter space, a dining area with access to the deck, and a living room with soaring two-story cathedral ceilings that fill the space with natural light. Upstairs, you'll find three generous bedrooms and 4 piece bath, including a serene primary suite. The recently finished walk-out basement adds exceptional living space with a large family room, den, and 3-piece bath, ideal for a playroom, home office, or guest suite. Step outside to enjoy the private, fully fenced, and landscaped backyard - perfect for summer barbecues, family gatherings, or quiet relaxation. Additional improvements include a new air purifier, dishwasher and stove (2024), garden shed (2025), and a finished laundry room. With a double garage, ample parking, and a location close to schools, the hospital, shopping, and easy 401 access, this home truly checks all the boxes for today's busy family lifestyle. With its combination of space, location, and features this home has something for everyone in your family - ready for you to move in and make it your own. (id:61499)
Property Details
| MLS® Number | X12503276 |
| Property Type | Single Family |
| Community Name | Woodstock - South |
| AmenitiesNearBy | Hospital, Place Of Worship, Schools |
| CommunityFeatures | Community Centre |
| ParkingSpaceTotal | 4 |
| Structure | Shed |
Building
| BathroomTotal | 3 |
| BedroomsAboveGround | 3 |
| BedroomsTotal | 3 |
| Age | 6 To 15 Years |
| Appliances | Garage Door Opener Remote(s), Dishwasher, Dryer, Stove, Washer, Refrigerator |
| BasementDevelopment | Finished |
| BasementFeatures | Walk Out |
| BasementType | N/a (finished) |
| ConstructionStyleAttachment | Detached |
| CoolingType | Central Air Conditioning |
| ExteriorFinish | Brick Veneer, Vinyl Siding |
| FoundationType | Poured Concrete |
| HalfBathTotal | 1 |
| HeatingFuel | Natural Gas |
| HeatingType | Forced Air |
| StoriesTotal | 2 |
| SizeInterior | 1500 - 2000 Sqft |
| Type | House |
| UtilityWater | Municipal Water |
Parking
| Attached Garage | |
| Garage |
Land
| Acreage | No |
| FenceType | Fenced Yard |
| LandAmenities | Hospital, Place Of Worship, Schools |
| Sewer | Sanitary Sewer |
| SizeDepth | 101 Ft ,10 In |
| SizeFrontage | 35 Ft ,10 In |
| SizeIrregular | 35.9 X 101.9 Ft |
| SizeTotalText | 35.9 X 101.9 Ft |
Rooms
| Level | Type | Length | Width | Dimensions |
|---|---|---|---|---|
| Second Level | Primary Bedroom | 5.1 m | 3.66 m | 5.1 m x 3.66 m |
| Second Level | Bedroom | 4.55 m | 3.21 m | 4.55 m x 3.21 m |
| Second Level | Bedroom | 3.61 m | 3.57 m | 3.61 m x 3.57 m |
| Basement | Family Room | 8.07 m | 5.02 m | 8.07 m x 5.02 m |
| Basement | Den | 4.21 m | 2.6 m | 4.21 m x 2.6 m |
| Basement | Laundry Room | 2.38 m | 1.67 m | 2.38 m x 1.67 m |
| Main Level | Living Room | 5.61 m | 4.4 m | 5.61 m x 4.4 m |
| Main Level | Kitchen | 3.67 m | 2.76 m | 3.67 m x 2.76 m |
| Main Level | Dining Room | 3.67 m | 2.72 m | 3.67 m x 2.72 m |
Interested?
Contact us for more information
Dwayne Bulthuis
Salesperson
757 Dundas Street
Woodstock, Ontario N4S 1E8


