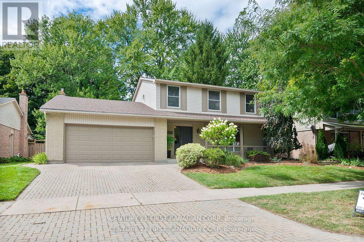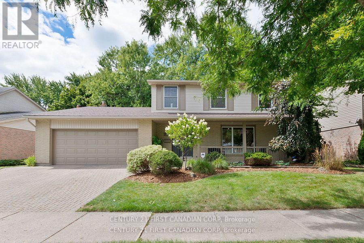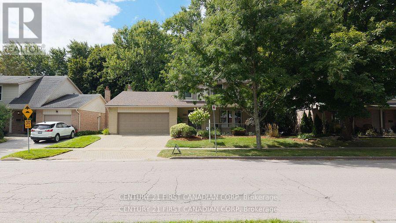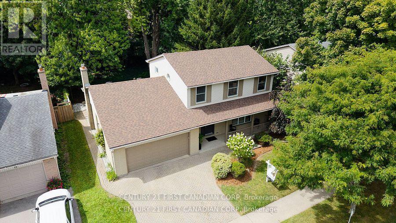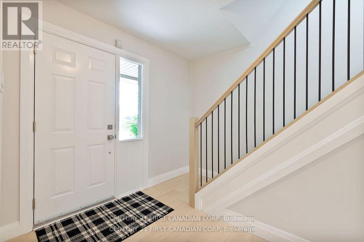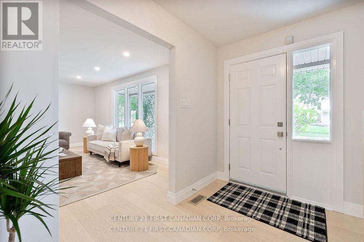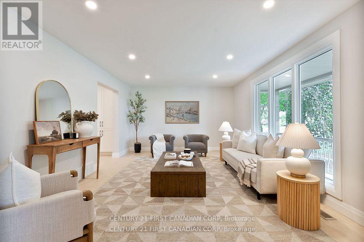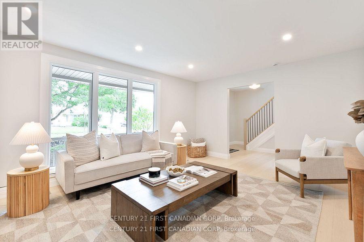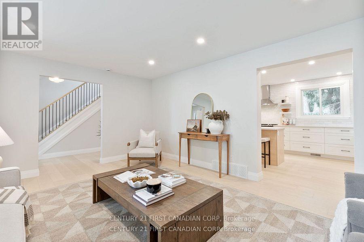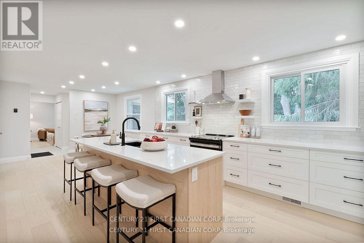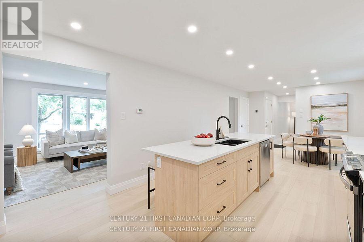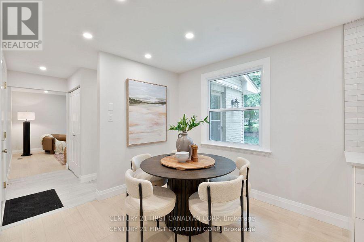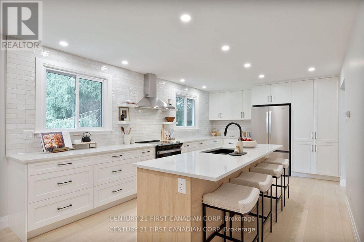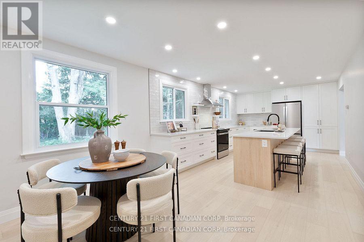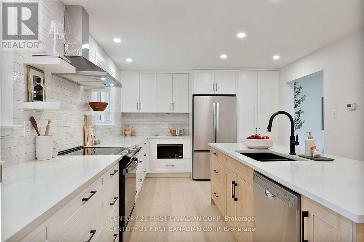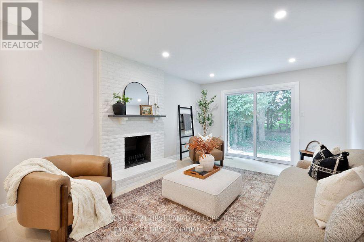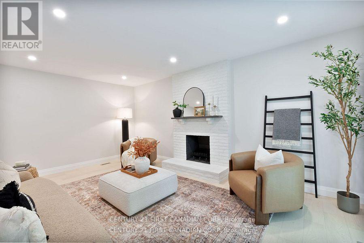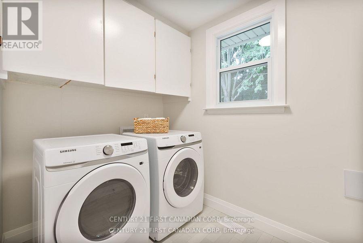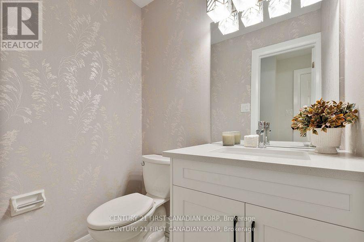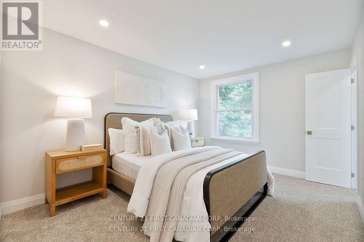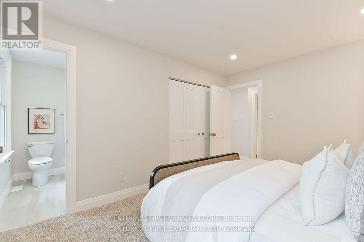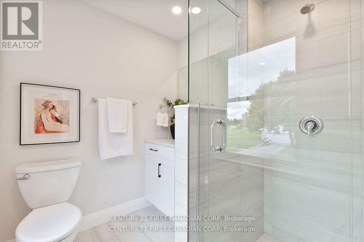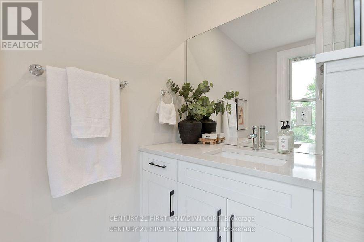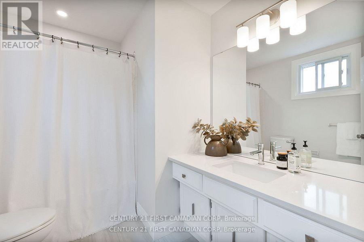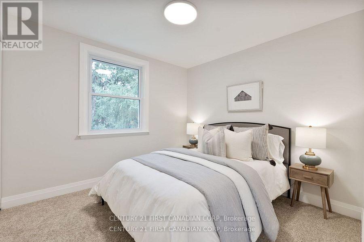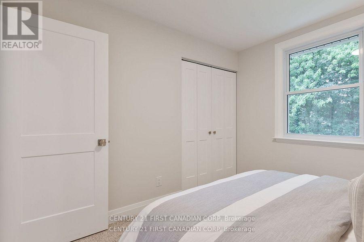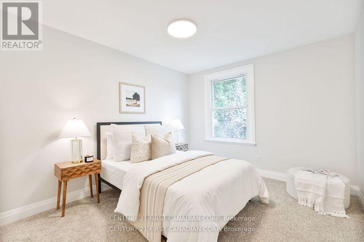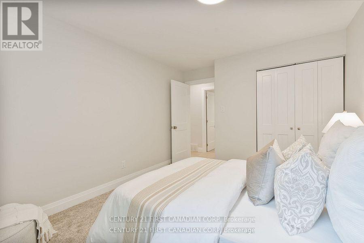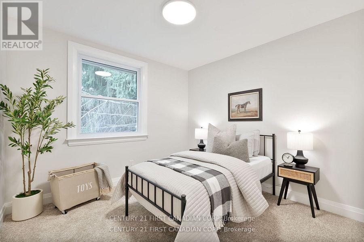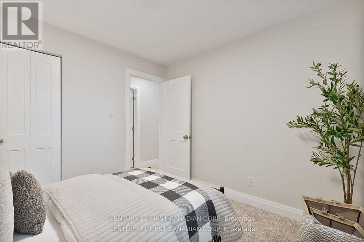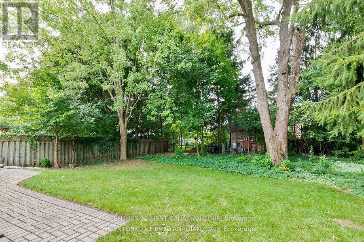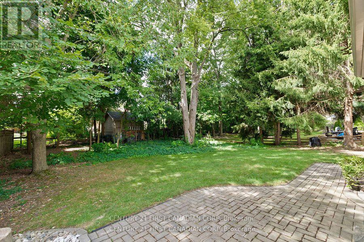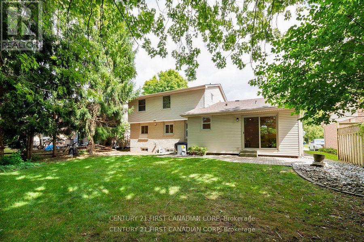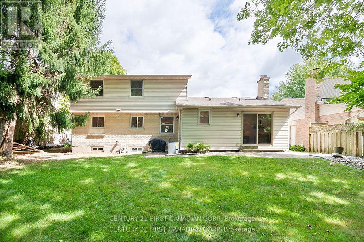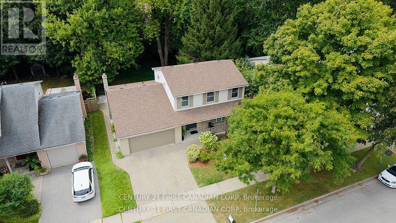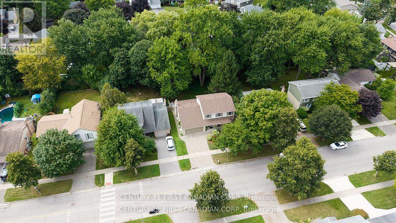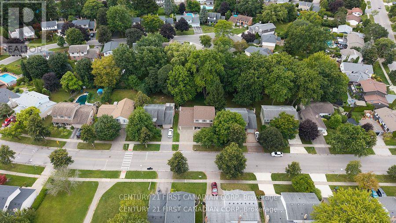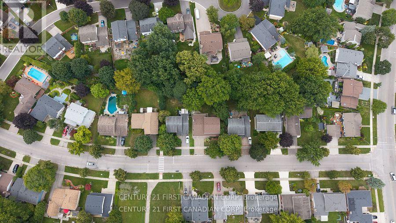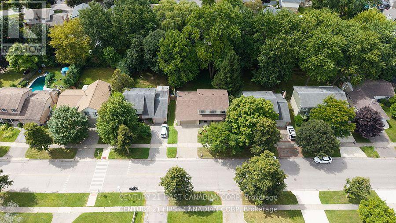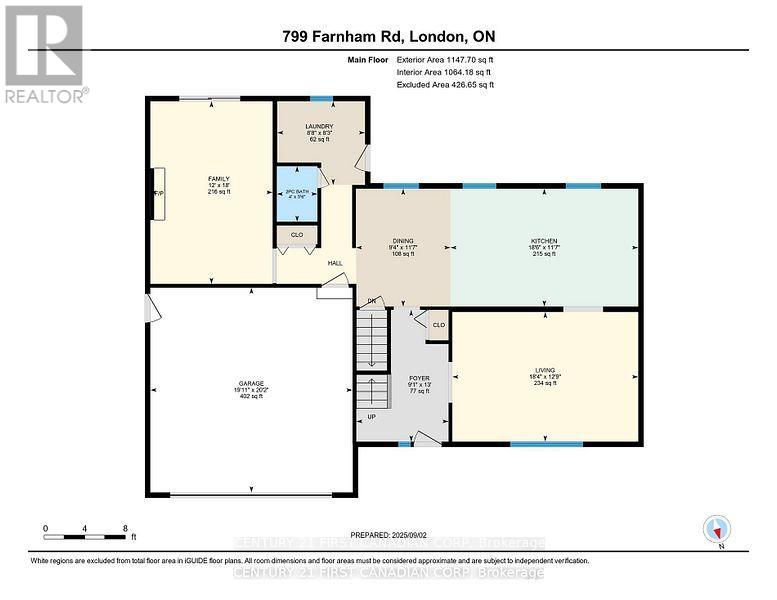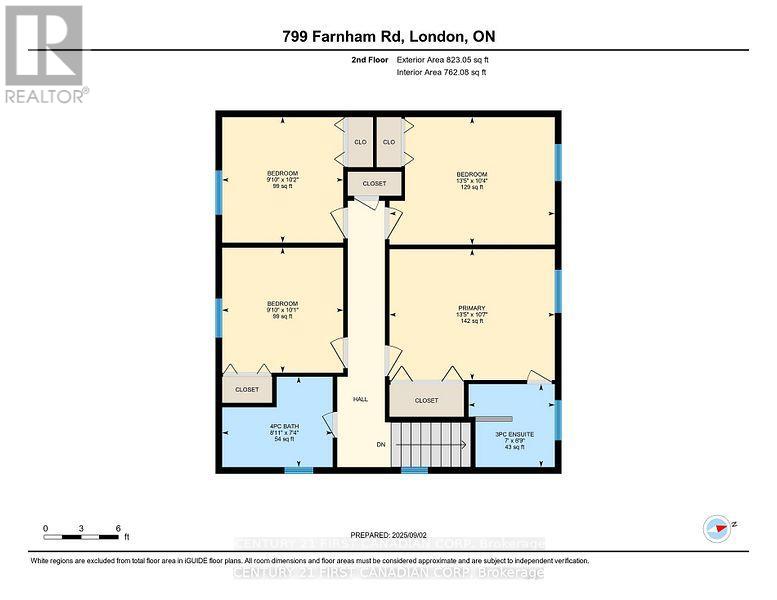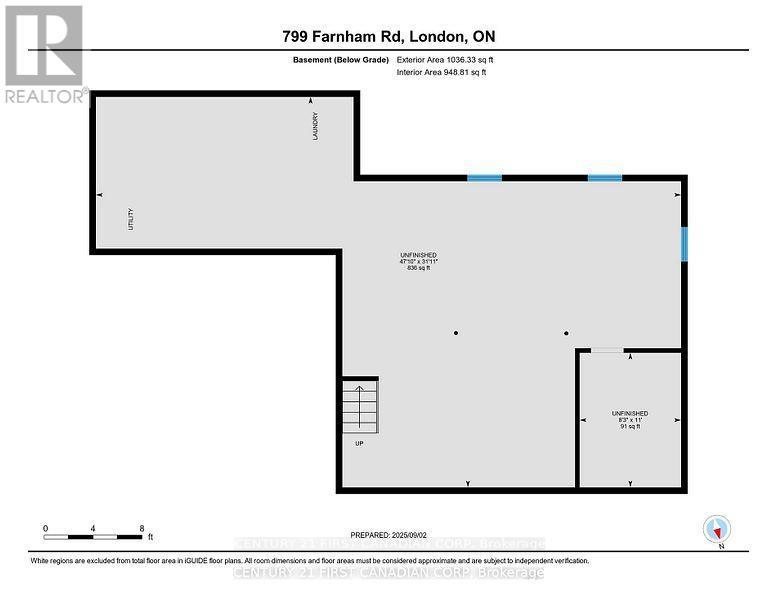799 Farnham Road London South, Ontario N6K 1R6
$799,900
Welcome to a bold reimagining of new build living in one of London's most coveted neighbourhoods. Perfectly positioned directly across from Westmount Park and walking distance to top-rated schools, this fully renovated home by Domus Development delivers over 2,000 sq ft of uncompromising quality, style, and functionality. Featuring 4 spacious bedrooms, 2.5 designer bathrooms, and dual living areas, this home was rebuilt down to the studs with every detail elevated from solid oak hardwood flooring and soft-close custom cabinetry to all new everything - windows, furnace, A/C, plumbing, electrical (including service), roof, drywall, doors, and premium appliances. The heart of the home is a show-stopping custom kitchen with top-tier quartz, designed to perfection and built to inspire. The oversized, treed 60' x 120' lot offers privacy and potential, with an extra-wide double garage for modern convenience. This is more than just a renovation, it's a reinvention of what Westmount living can be. Whether you're a growing family or a discerning first-time buyer, 799 Farnham is a rare opportunity to own a brand new build on a legacy property in a neighbourhood that checks every box. Experience a luxurious new build feel in an established area at a fraction of the cost. (id:61499)
Property Details
| MLS® Number | X12434960 |
| Property Type | Single Family |
| Community Name | South M |
| AmenitiesNearBy | Place Of Worship, Public Transit, Schools |
| CommunityFeatures | Community Centre |
| ParkingSpaceTotal | 4 |
Building
| BathroomTotal | 3 |
| BedroomsAboveGround | 4 |
| BedroomsTotal | 4 |
| Amenities | Fireplace(s) |
| Appliances | Water Heater, Dishwasher, Dryer, Microwave, Hood Fan, Stove, Washer, Refrigerator |
| BasementDevelopment | Unfinished |
| BasementType | Full (unfinished) |
| ConstructionStyleAttachment | Detached |
| CoolingType | Central Air Conditioning |
| ExteriorFinish | Brick, Vinyl Siding |
| FireplacePresent | Yes |
| FoundationType | Poured Concrete |
| HalfBathTotal | 1 |
| HeatingFuel | Natural Gas |
| HeatingType | Forced Air |
| StoriesTotal | 2 |
| SizeInterior | 1500 - 2000 Sqft |
| Type | House |
| UtilityWater | Municipal Water |
Parking
| Attached Garage | |
| Garage |
Land
| Acreage | No |
| LandAmenities | Place Of Worship, Public Transit, Schools |
| Sewer | Sanitary Sewer |
| SizeDepth | 120 Ft |
| SizeFrontage | 60 Ft |
| SizeIrregular | 60 X 120 Ft |
| SizeTotalText | 60 X 120 Ft |
| ZoningDescription | R1-7 |
Rooms
| Level | Type | Length | Width | Dimensions |
|---|---|---|---|---|
| Second Level | Primary Bedroom | 4.08 m | 3.23 m | 4.08 m x 3.23 m |
| Second Level | Bedroom | 4.08 m | 3.14 m | 4.08 m x 3.14 m |
| Second Level | Bedroom | 2.99 m | 3.08 m | 2.99 m x 3.08 m |
| Second Level | Bedroom | 2.99 m | 3.09 m | 2.99 m x 3.09 m |
| Main Level | Foyer | 3.96 m | 2.77 m | 3.96 m x 2.77 m |
| Main Level | Living Room | 3.89 m | 5.58 m | 3.89 m x 5.58 m |
| Main Level | Kitchen | 3.54 m | 5.64 m | 3.54 m x 5.64 m |
| Main Level | Dining Room | 3.54 m | 2.84 m | 3.54 m x 2.84 m |
| Main Level | Family Room | 5.48 m | 3.67 m | 5.48 m x 3.67 m |
| Main Level | Laundry Room | 2.51 m | 2.64 m | 2.51 m x 2.64 m |
https://www.realtor.ca/real-estate/28930453/799-farnham-road-london-south-south-m-south-m
Interested?
Contact us for more information
Andrew Stinson
Salesperson
420 York Street
London, Ontario N6B 1R1


